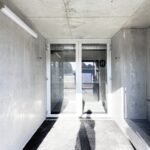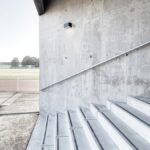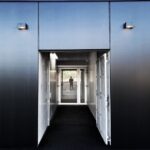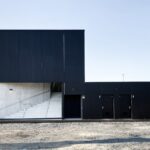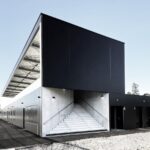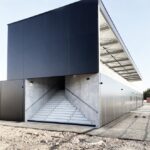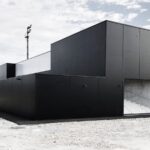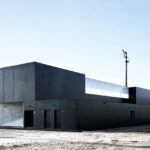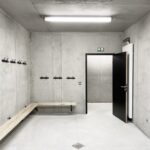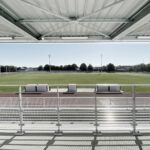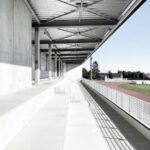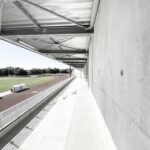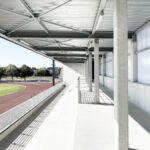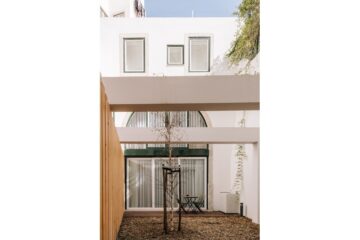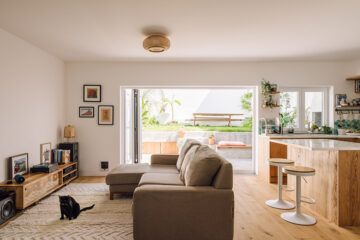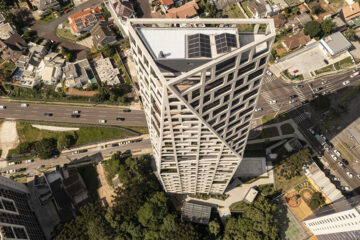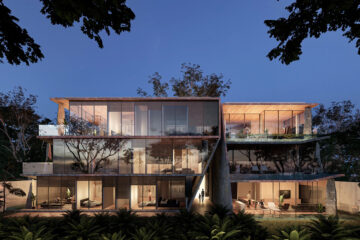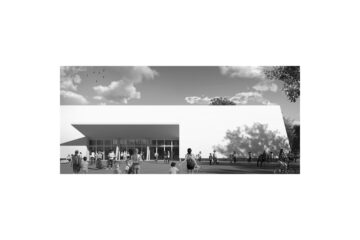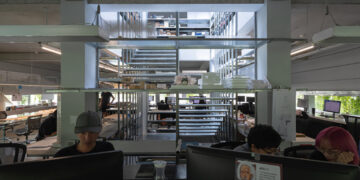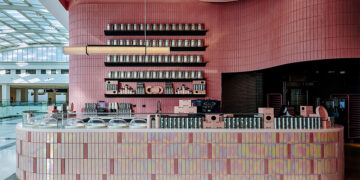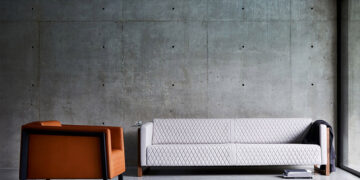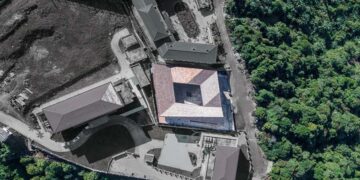Enhancing Sports Facilities Stadium and Locker Room for Thouars City

The renovation of the Thouars sports complex marks a significant effort to elevate sports activities within the municipality. Among the finalization of various renovations, our project focuses on enhancing the stadium facilities and constructing new locker rooms for athletics and rugby associations, along with covered stands.
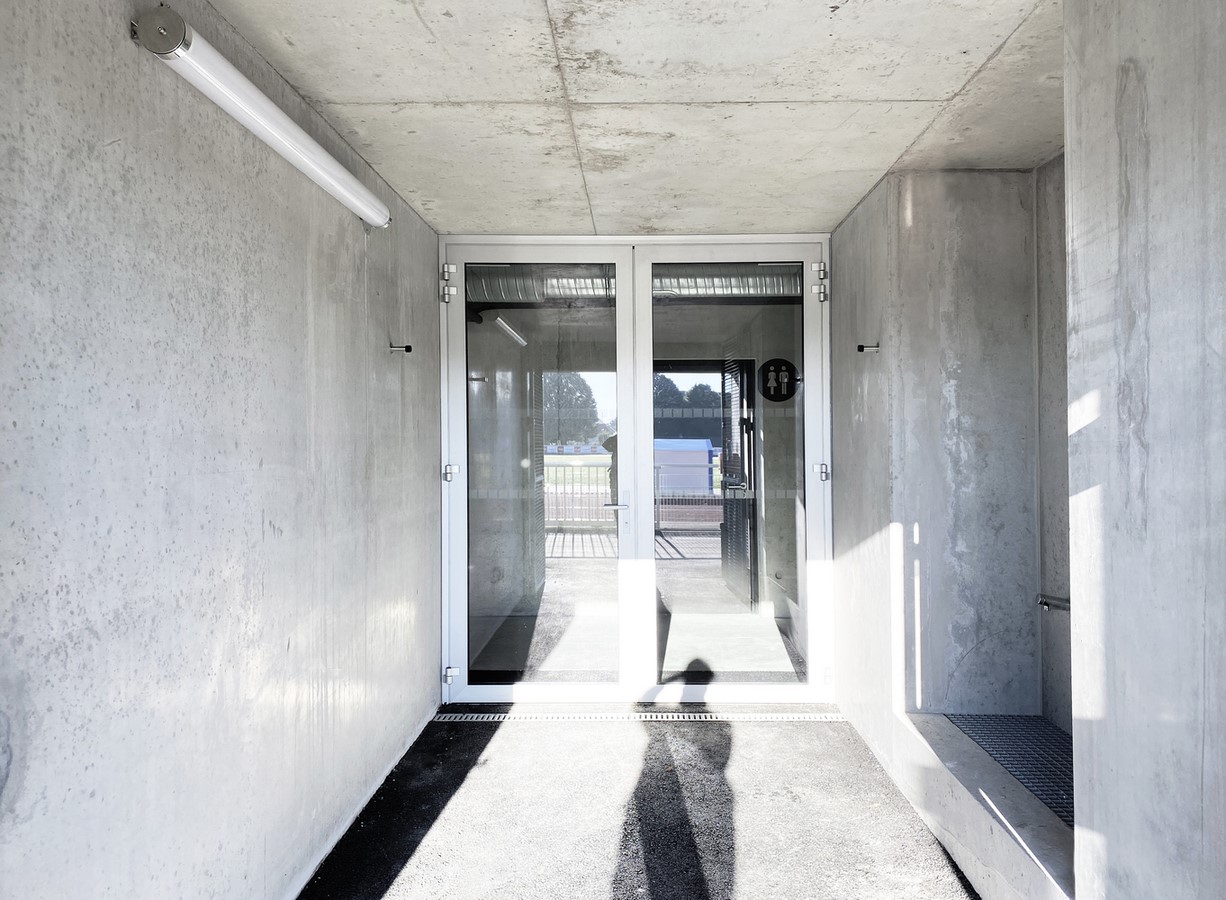
Vision and Design
Amidst a diverse architectural landscape, we aimed to create a distinctive building that leaves a lasting impression. The stadium’s design, characterized by bold horizontal lines, serves as a cohesive element within the complex. Despite budget constraints, we prioritized frugality and sustainability, optimizing resources to meet programmatic, safety, and maintenance standards.
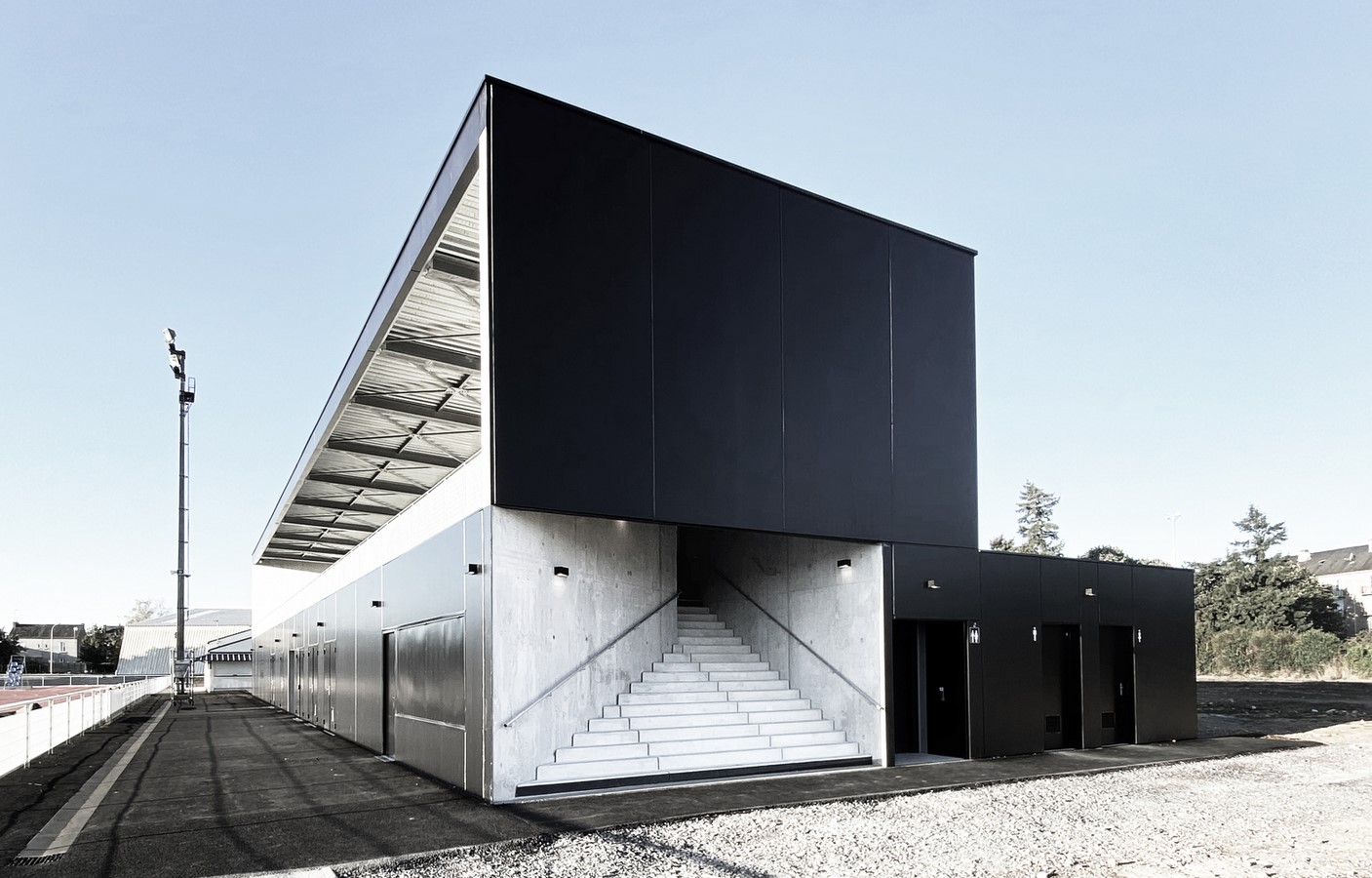
Architectural Expression
Externally, the stadium features a striking black concrete shell, symbolizing strength and resilience. This minimalist aesthetic extends into the interior, where exposed networks and simple finishes ensure cost-effective maintenance. The raw atmosphere of the locker rooms, designed to withstand the rigors of athletic use, is accentuated by contrasting black accents and minimalist details.
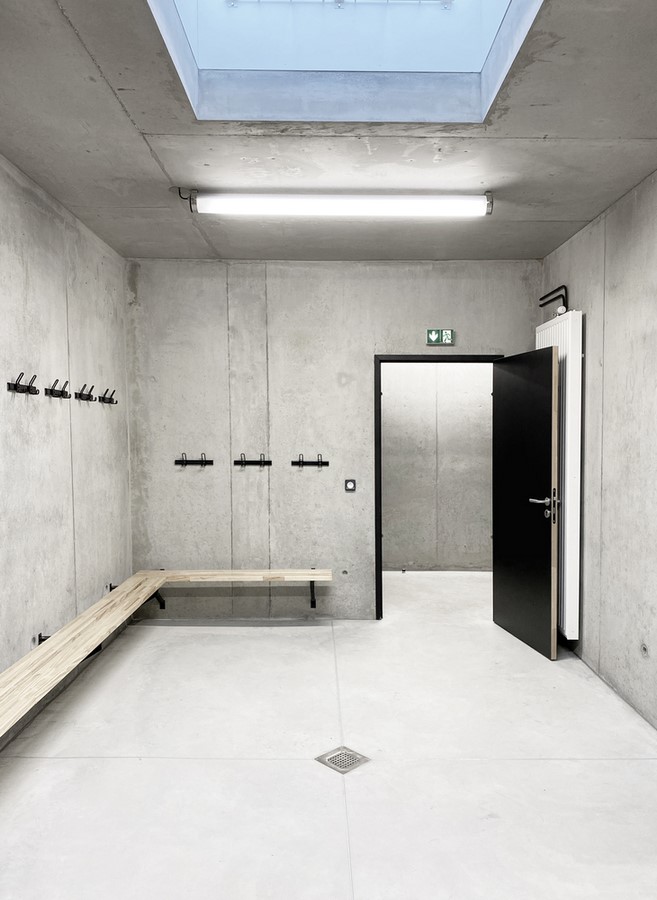
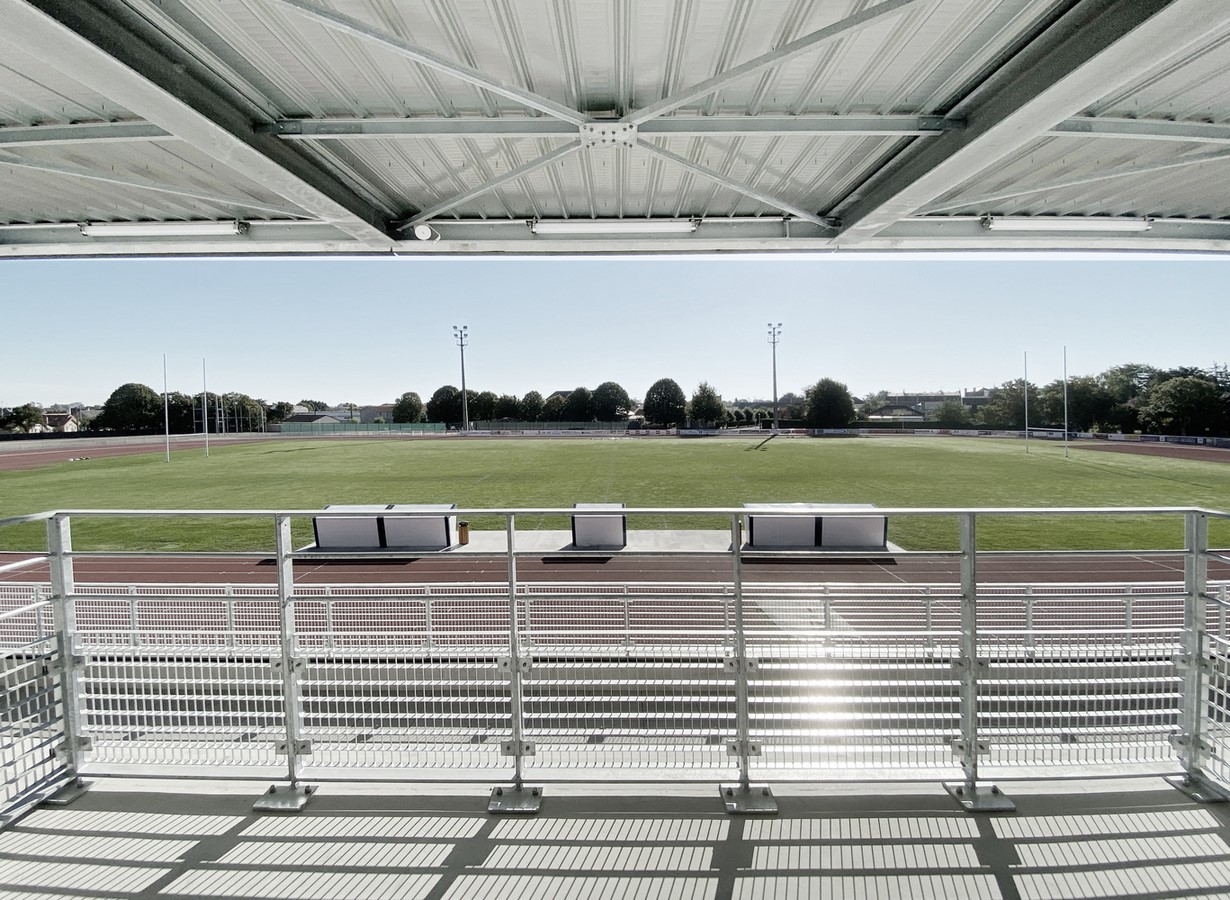
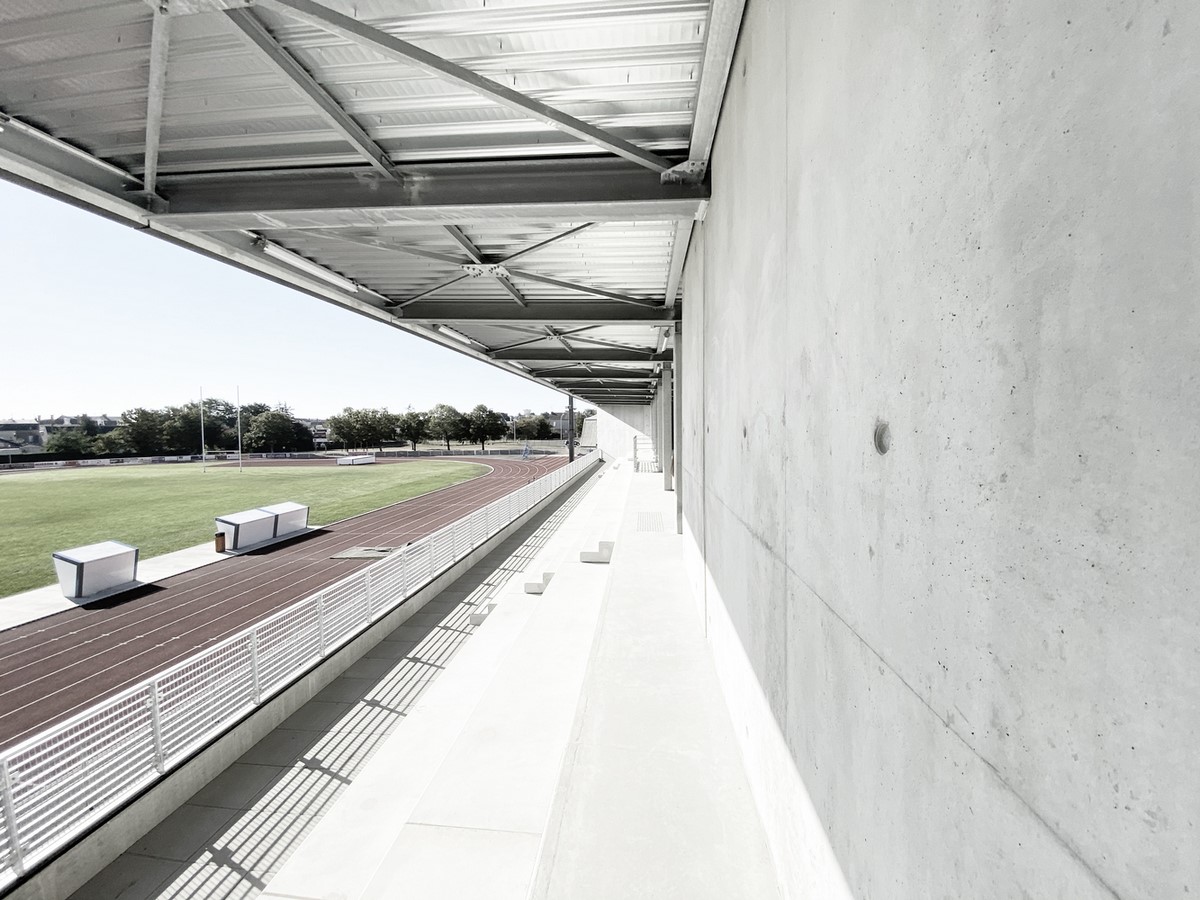
Practical Considerations
To optimize cost-efficiency, we opted for economically viable materials and construction techniques without compromising quality. A screed with a surface hardener replaced costly quoted concrete, while insulated pre-walls enhance thermal efficiency. The architectural form, characterized by dry concrete and wood elements, prioritizes seismic resilience and ease of maintenance.
In collaboration with local partners in Deux Sevres, France, our project embodies a commitment to efficient construction practices and sustainable design, ensuring that the stadium and locker rooms serve as enduring assets for the Thouars community.

