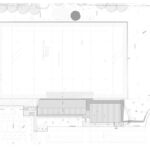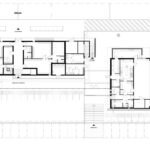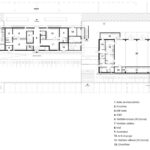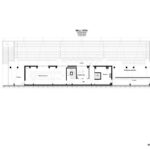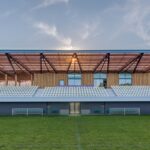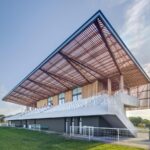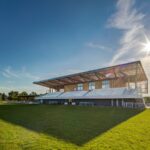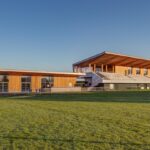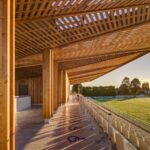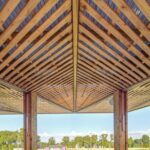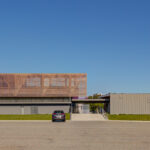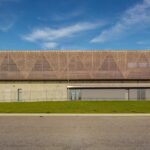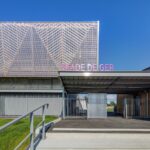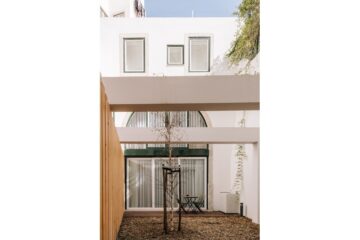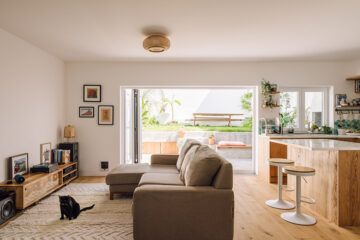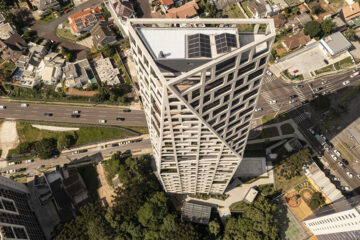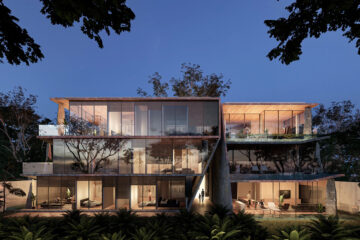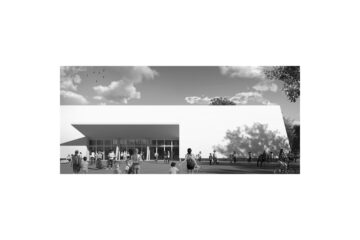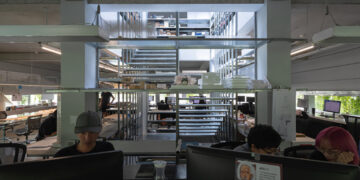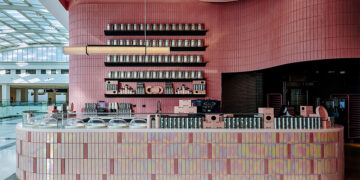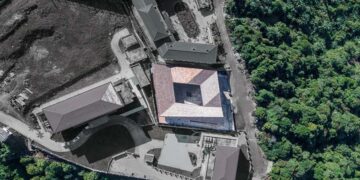Harmonizing with Nature Stadium Ger

Situated on a plateau with stunning views of the Pyrenean chain, the Stadium Ger stands out for its integration with the surrounding landscape. Surrounded by agricultural fields, woodlands, and scattered dwellings, the site’s natural character inspired us to design a stadium that seamlessly blends into the Ger countryside.
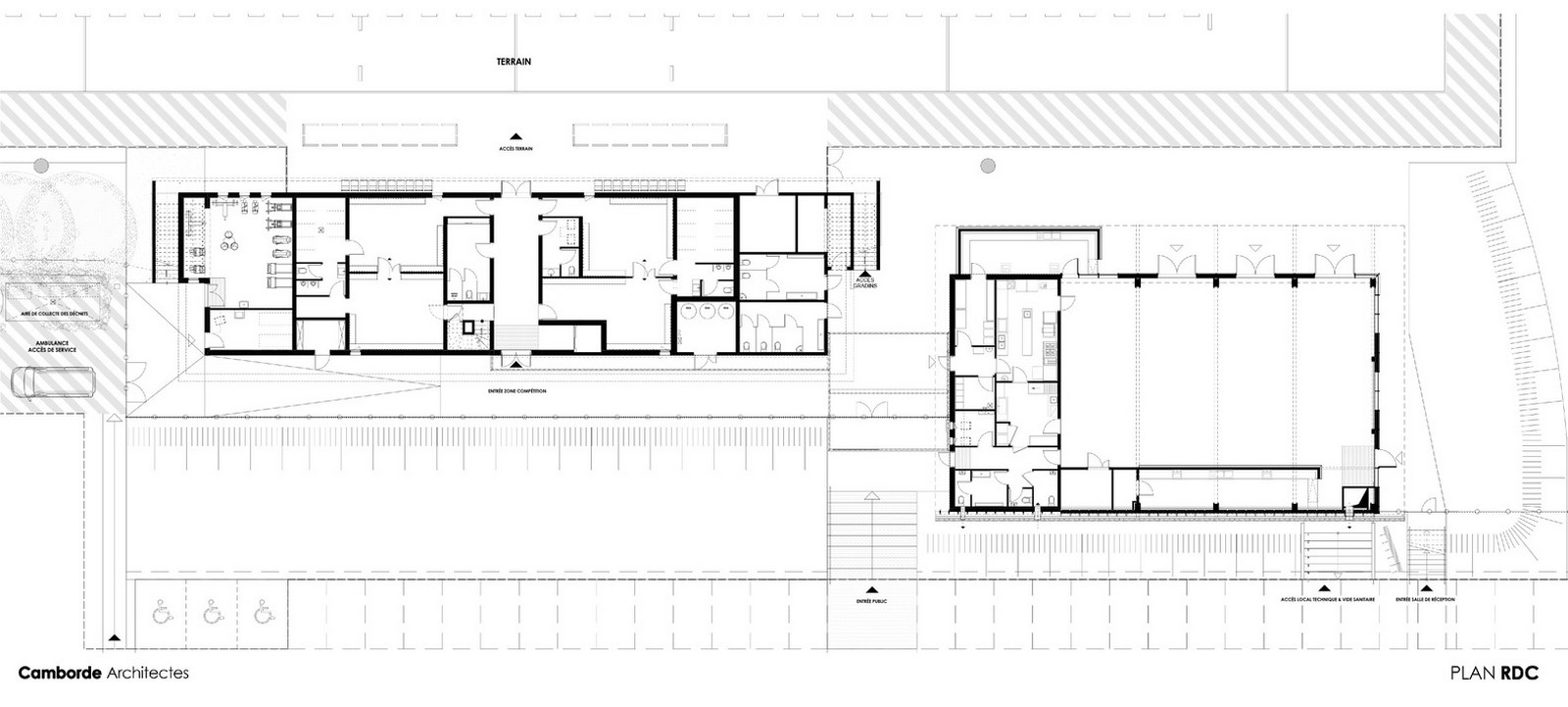
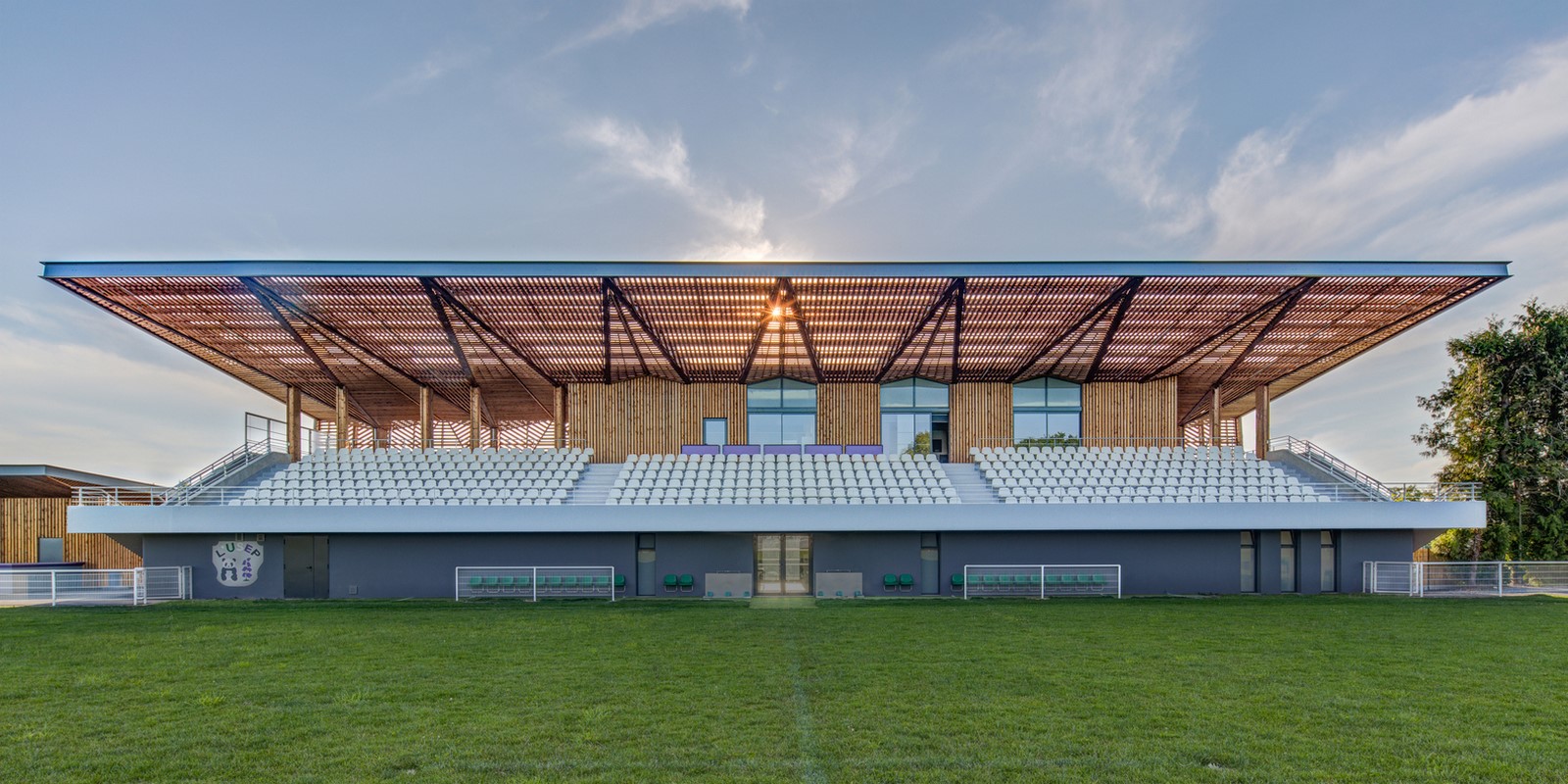
Resonating Architecture
The stadium’s architecture harmonizes with the landscape through clean, slender lines that define the stands, imparting a strong identity to the club. The delicate awning and wooden mesh underside lend an air of lightness to the structure, contrasting with the rugged concrete of the stands. The reinforced concrete base ensures durability and seismic resilience while requiring minimal maintenance. The dual-layered cover allows sunlight to filter onto the lawn, preventing frost in winter.
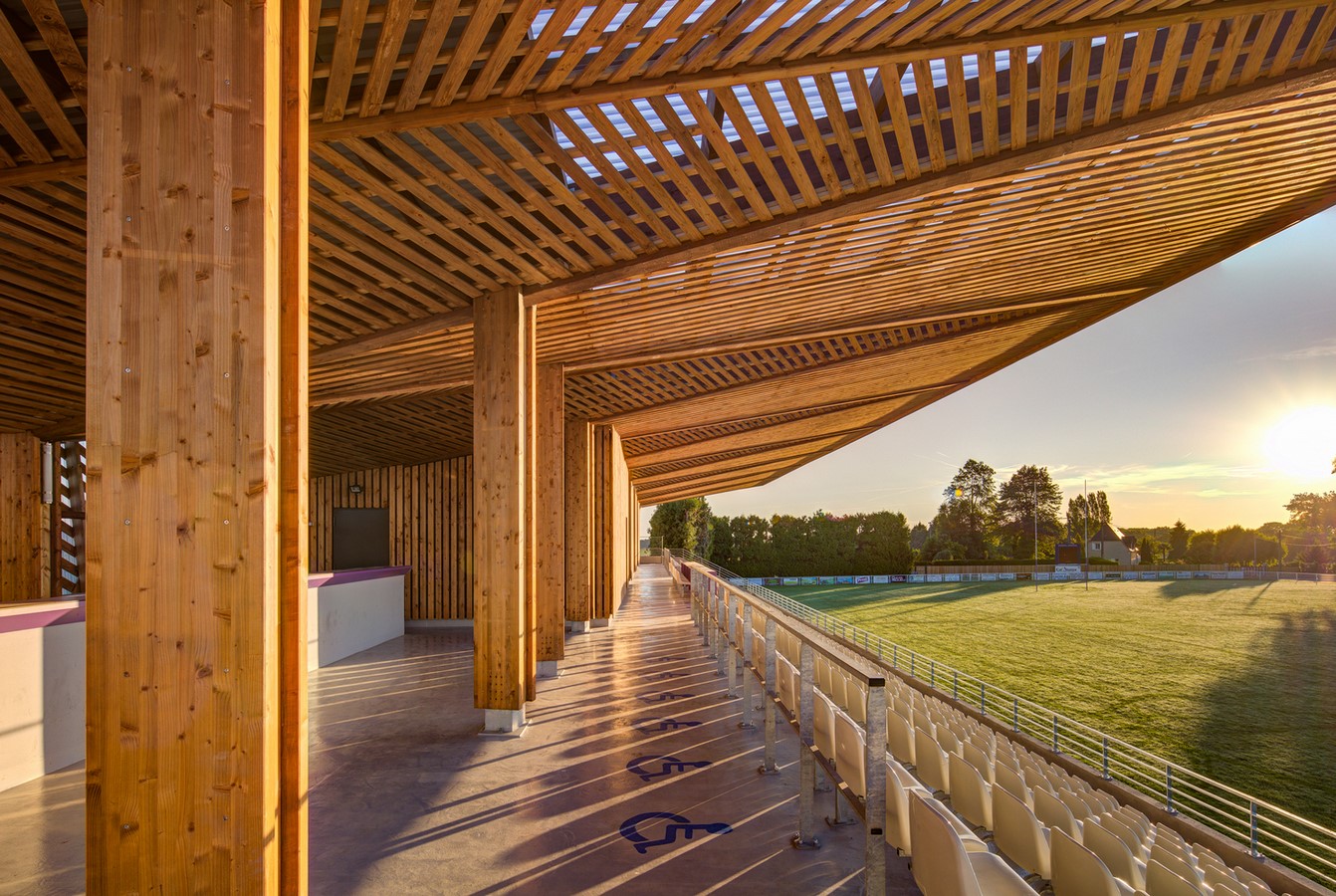
Innovative Design Elements
Wooden laths on the interior facade and underside of the cover act as sun filters, creating a unique visual effect reminiscent of moucharabieh. Triangle-shaped gantries provide structural support, while innovative graphics adorn the canopy. The reception hall, intimately connected to the galleries, features a zinc-covered west side that folds around glazed volumes, enhancing the architectural appeal. A glued laminated timber frame adds warmth to the reception area, creating a welcoming atmosphere.
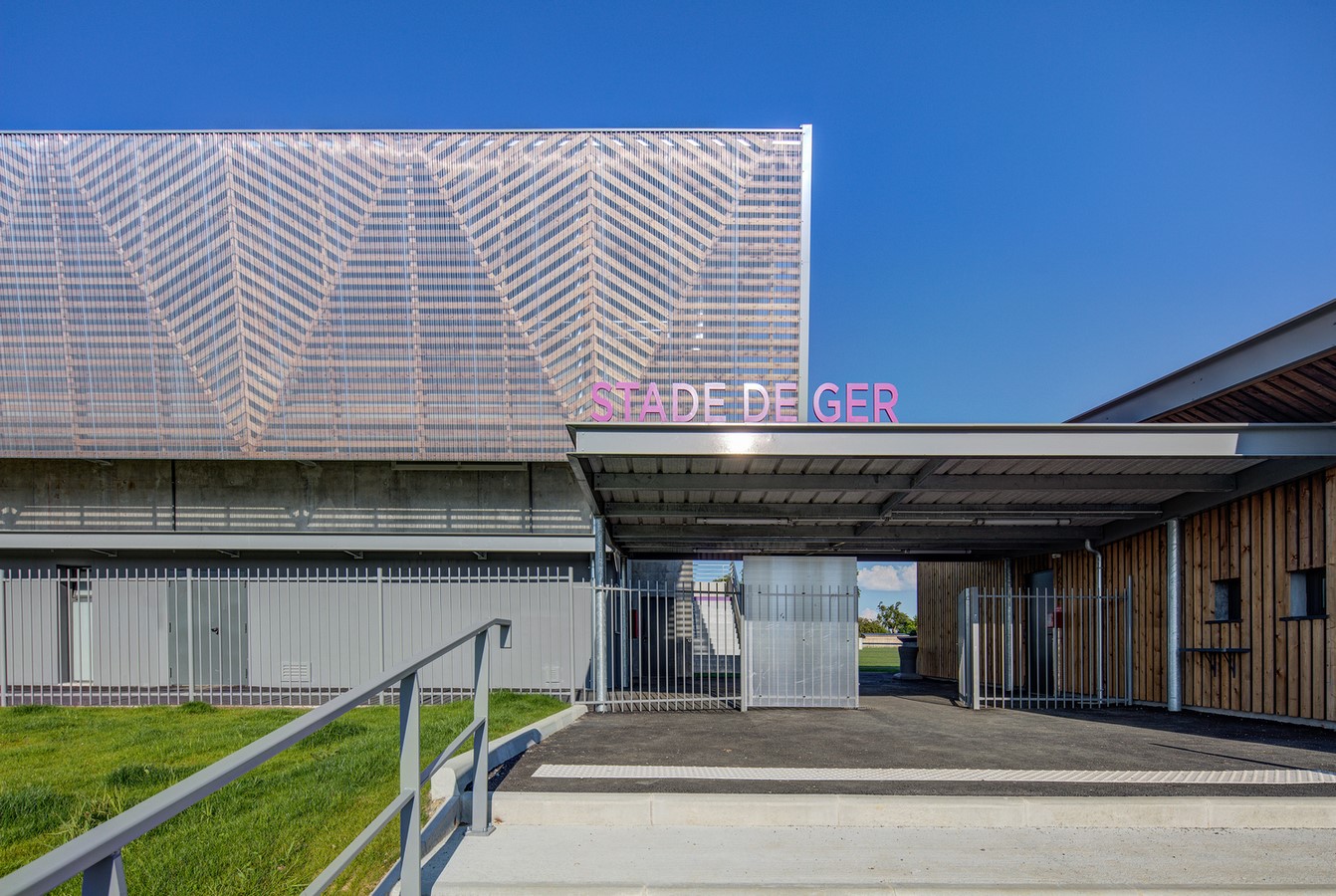
By embracing the natural landscape and integrating innovative design elements, the Stadium Ger serves as a testament to architectural harmony and environmental stewardship, offering a unique and inviting space for sports enthusiasts and spectators alike.

