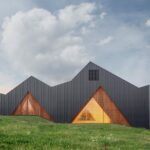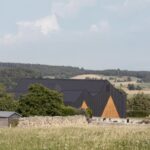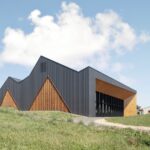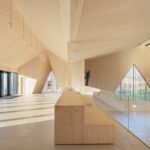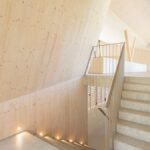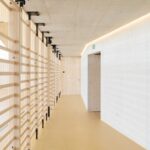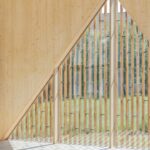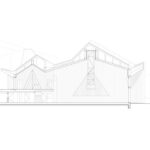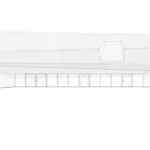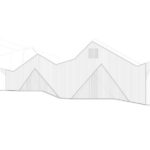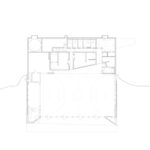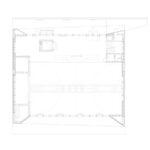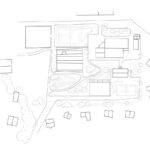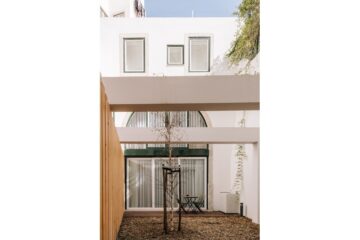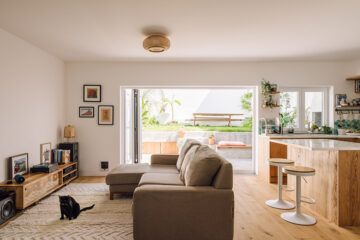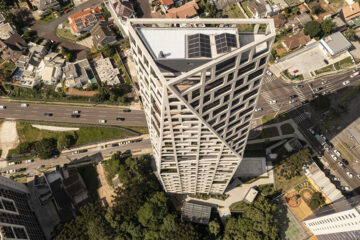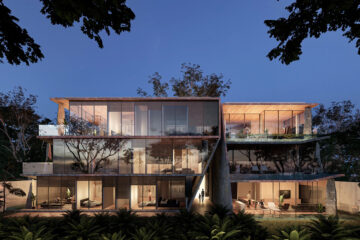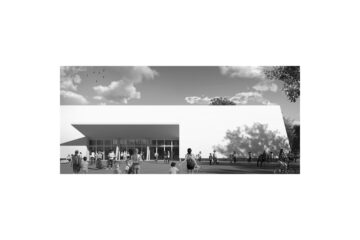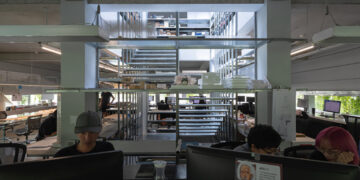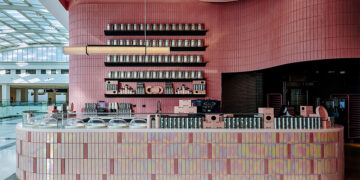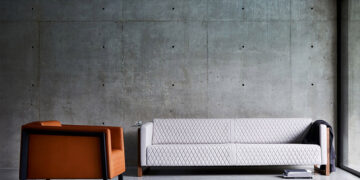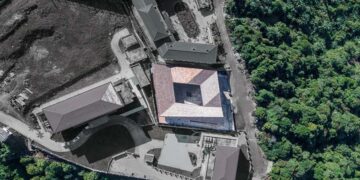Introduction A Community Hub Reborn
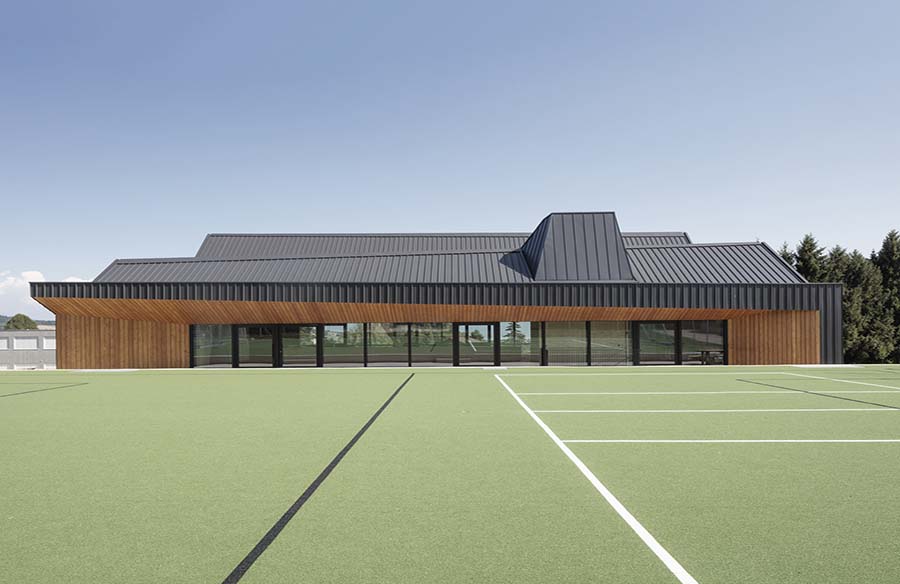
Le Vaud Polyvalent Hall, designed by LOCALARCHITECTURE, stands as a testament to resilience and community spirit. Despite facing adversity, the hall has emerged stronger than ever, serving as a vital gathering space for the village of Le Vaud and its surrounding areas.
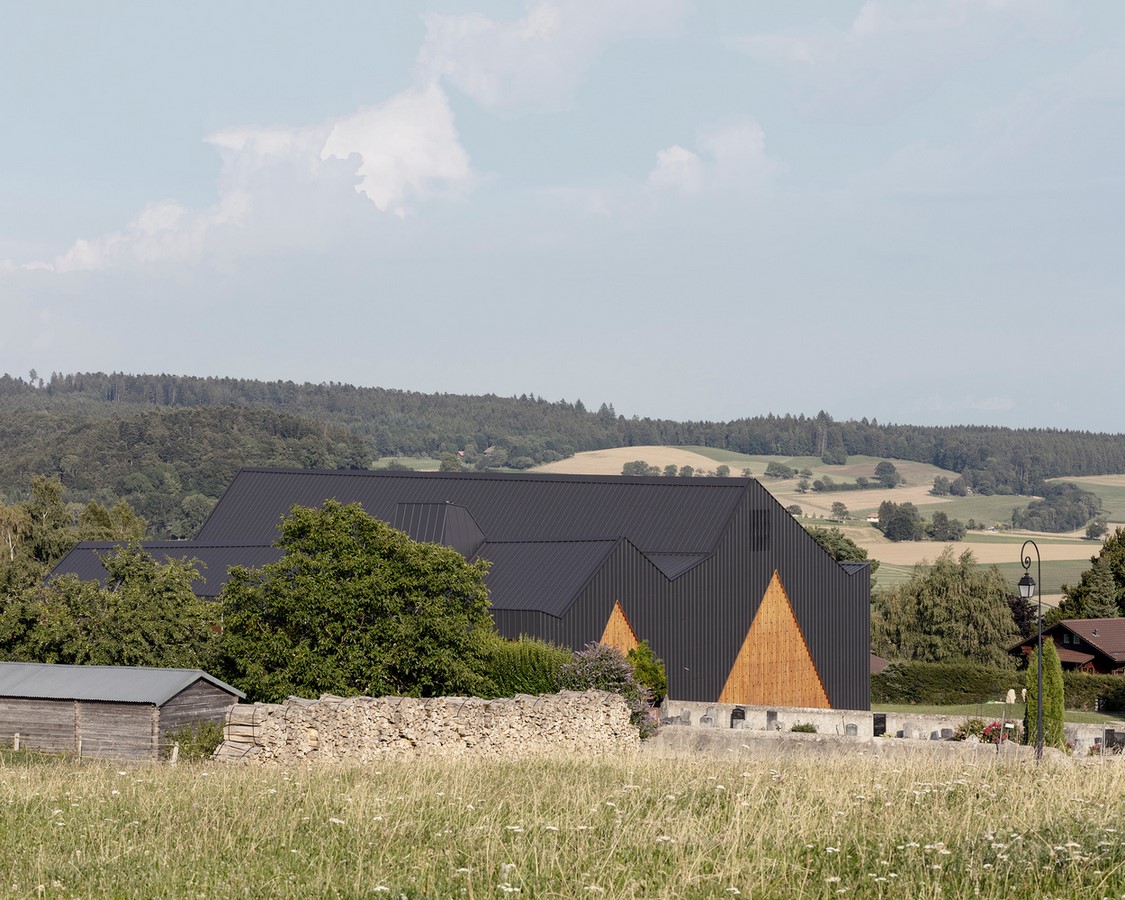
A Hub for Community Activities
The polyvalent hall serves as a versatile venue for a wide range of activities, including sports, shows, and community events. Situated strategically between the village church and the school entrance, its location fosters connectivity and accessibility for all members of the community.
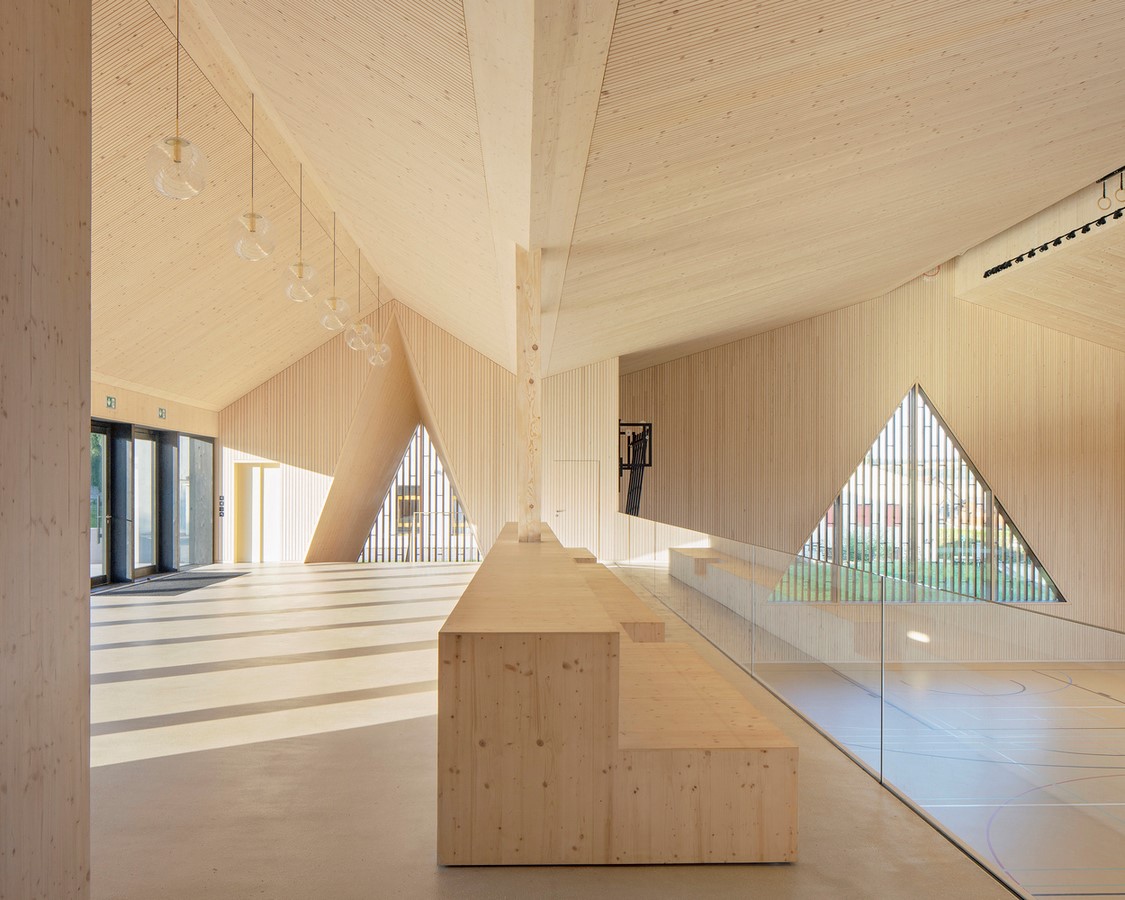
Architectural Design: Embracing the Landscape
The hall’s architectural design harmonizes with its natural surroundings, with a transparent structure that follows the gentle slope of the terrain. Two gabled façades, supported by robust wooden beams, define the building’s form while offering uninterrupted views of the Jura Mountains to the north and Mont Blanc to the south.
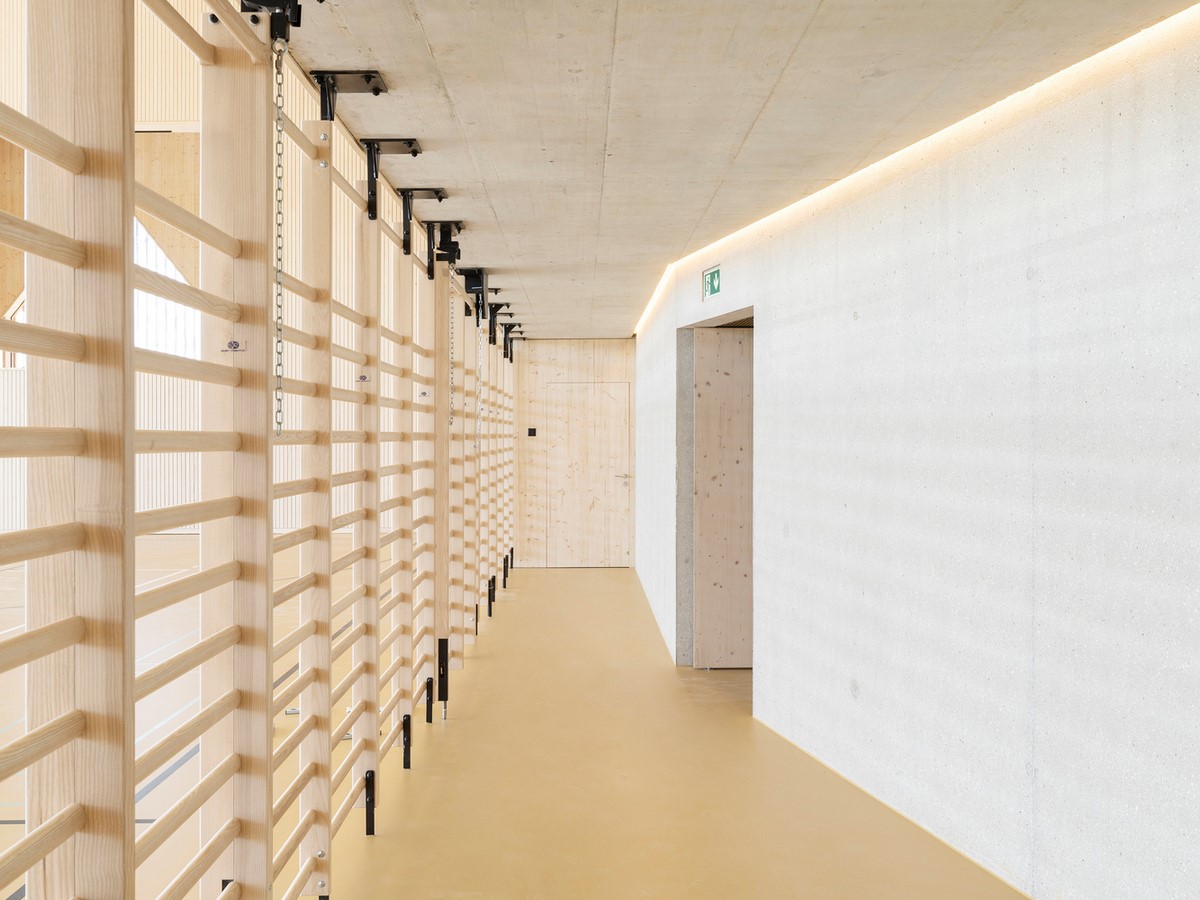
A Tale of Resilience
The journey of Le Vaud Polyvalent Hall has been marked by resilience and renewal. Despite facing total destruction by fire in July 2016, the community rallied together to rebuild and reimagine the space. The reconstruction process provided an opportunity to refine every aspect of the hall’s design, resulting in a structure that embodies the spirit of renewal.
Looking Ahead
As Le Vaud Polyvalent Hall emerges from the ashes, it serves as a symbol of hope and perseverance for the community. The forthcoming book and photographic project documenting its journey will commemorate the resilience of the villagers and celebrate the enduring power of architecture to unite and inspire.
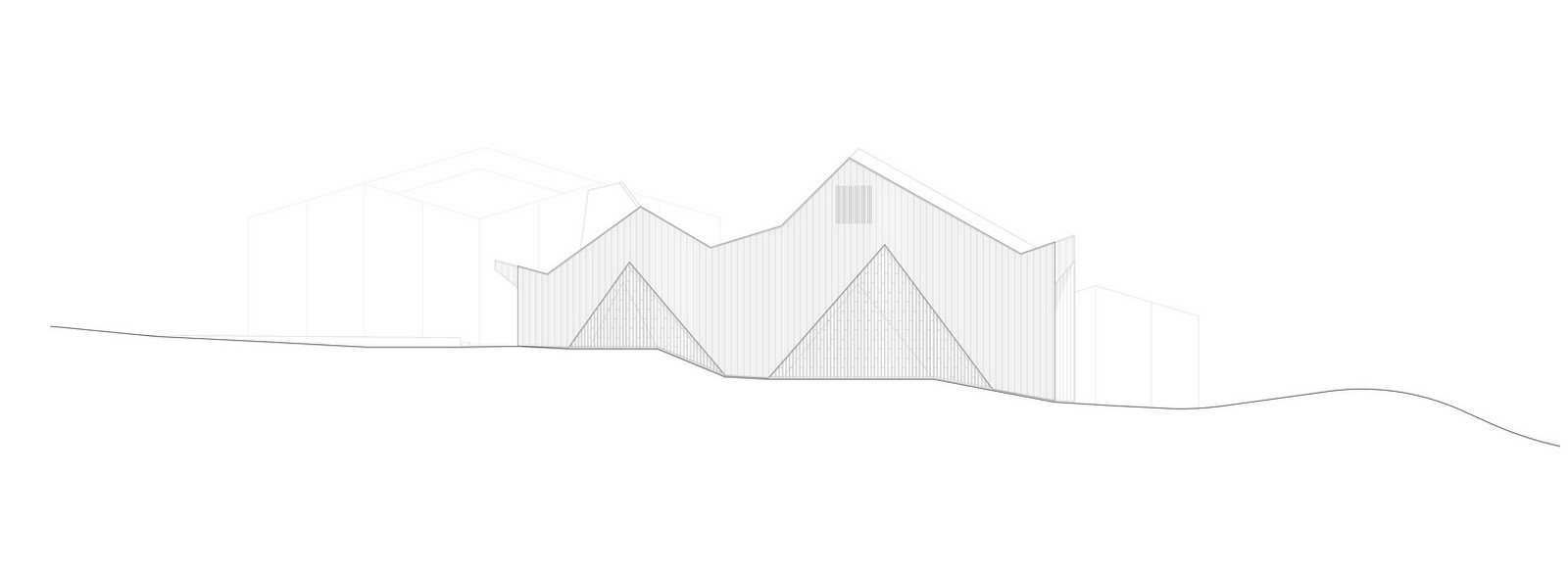
Conclusion: A Beacon of Strength
Le Vaud Polyvalent Hall stands as more than just a building; it is a testament to the strength and resilience of the human spirit. Through its rebirth, the hall has become a beacon of hope for the community, serving as a vibrant hub for connection, creativity, and collective celebration.

