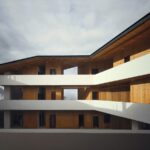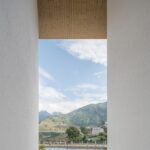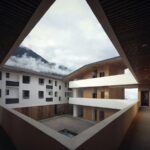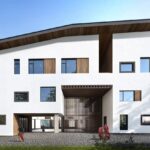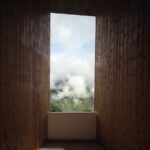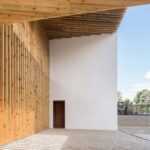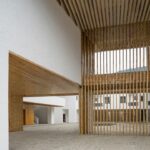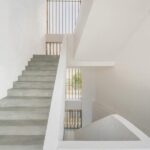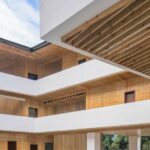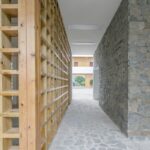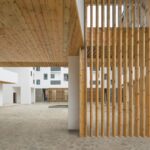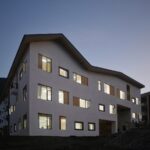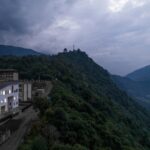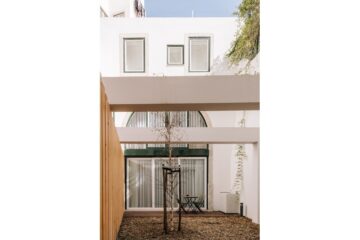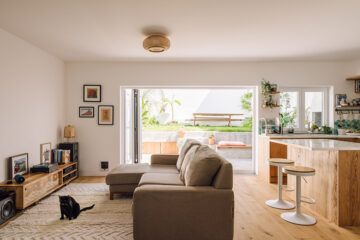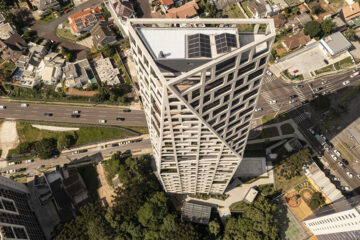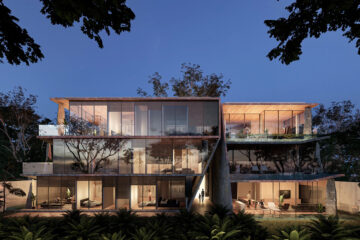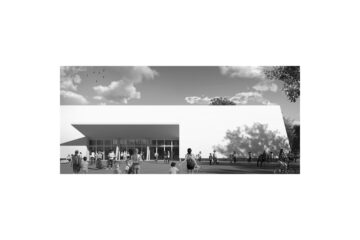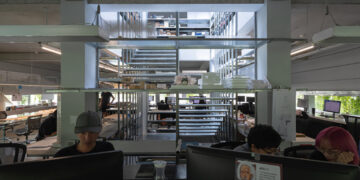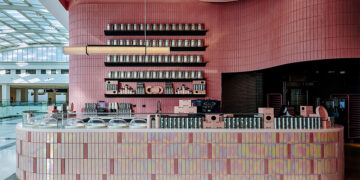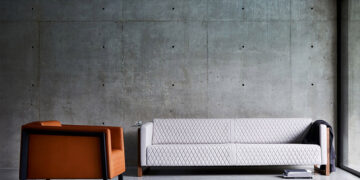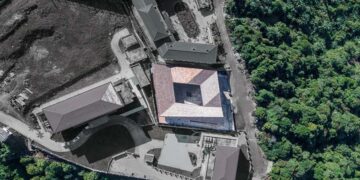Introduction Medog Meteorological Center
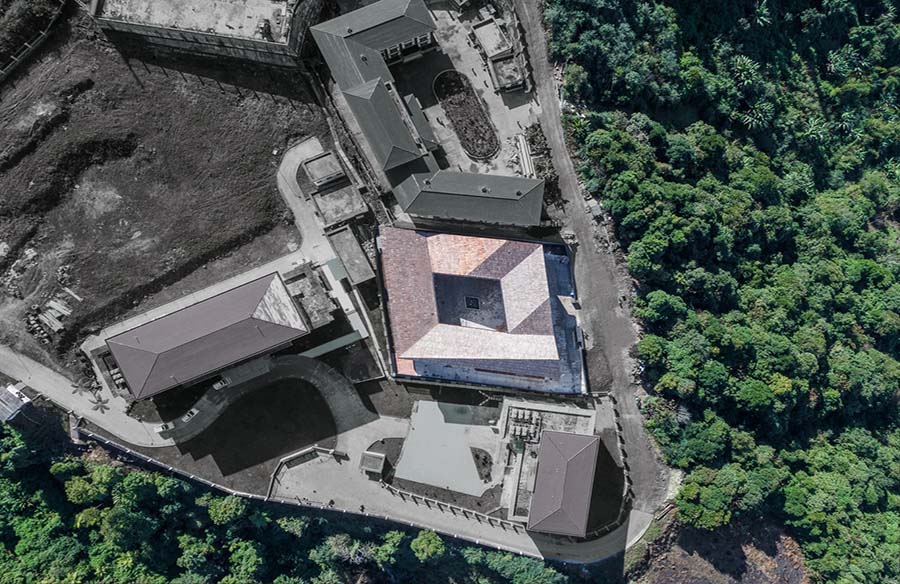
Situated along the Yarlung Tsangpo River in Tibet’s Nyingchi prefecture, the Medog Meteorological Center (MMC) enjoys a picturesque setting amidst canyons and mountain ranges. Designed by EID Architecture, this project seamlessly integrates with its natural surroundings while addressing unique design challenges.
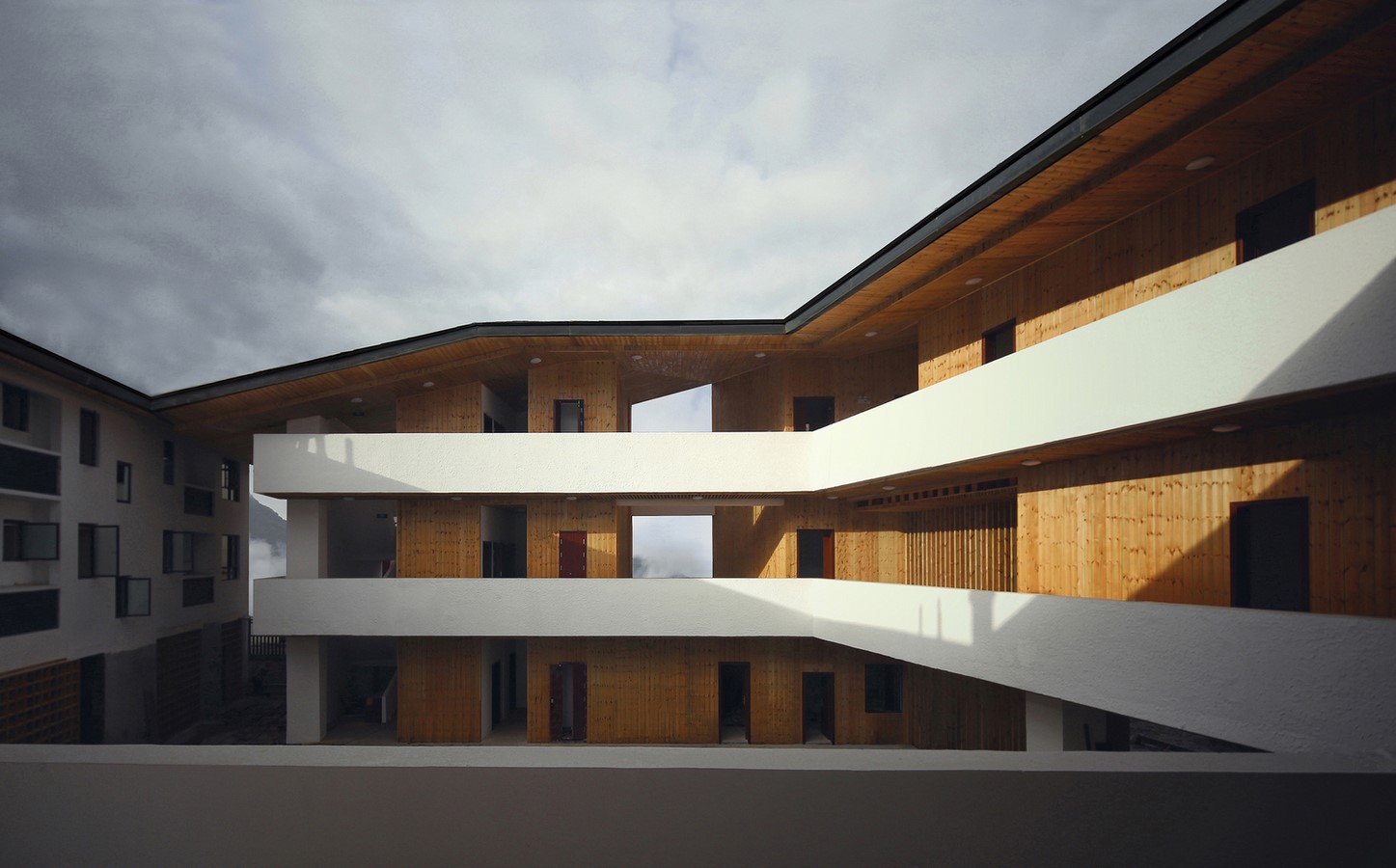
Design Challenges
Despite its location on the Tibetan plateau, Medog experiences a tropical rainforest climate with high annual rainfall due to its low altitude. Managing water drainage and implementing effective barrier systems to prevent water damage posed significant architectural challenges for the project.
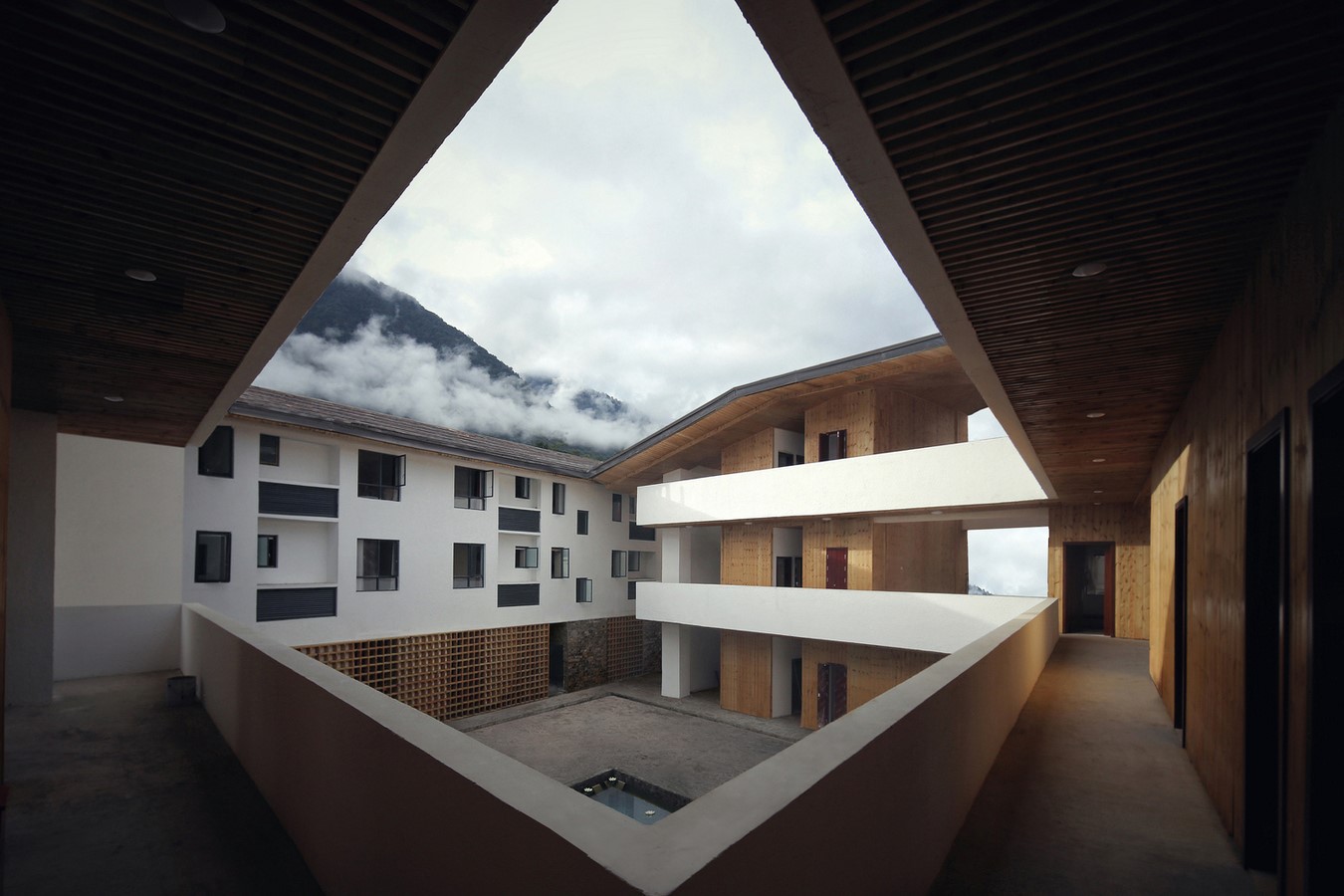
Remote Construction Challenges
Medog’s remote location, coupled with its status as one of the last counties to be reached by highway systems in China, presented construction difficulties. Limited access to modern construction equipment, undeveloped construction skills, and a scarcity of building materials added complexity to the project.
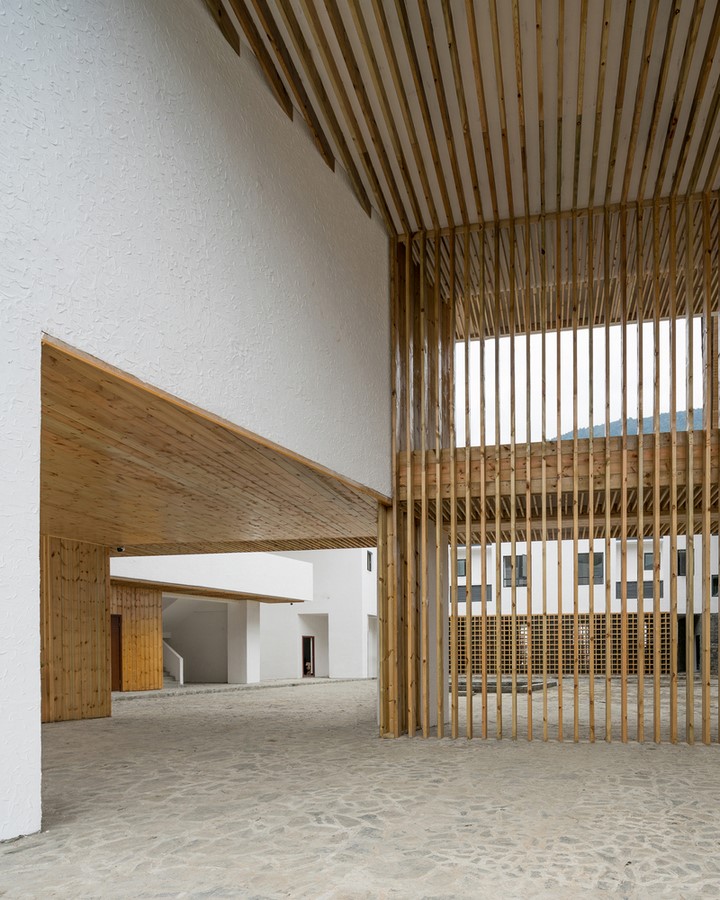
Remote Intervention Approach
Due to restrictions on foreign access to the area, the architect adopted a “remote intervention” approach, collaborating with local construction teams to execute the project. This method facilitated the transformation of the site into a modern meteorological center while preserving vernacular heritage and adapting to contemporary architectural principles.
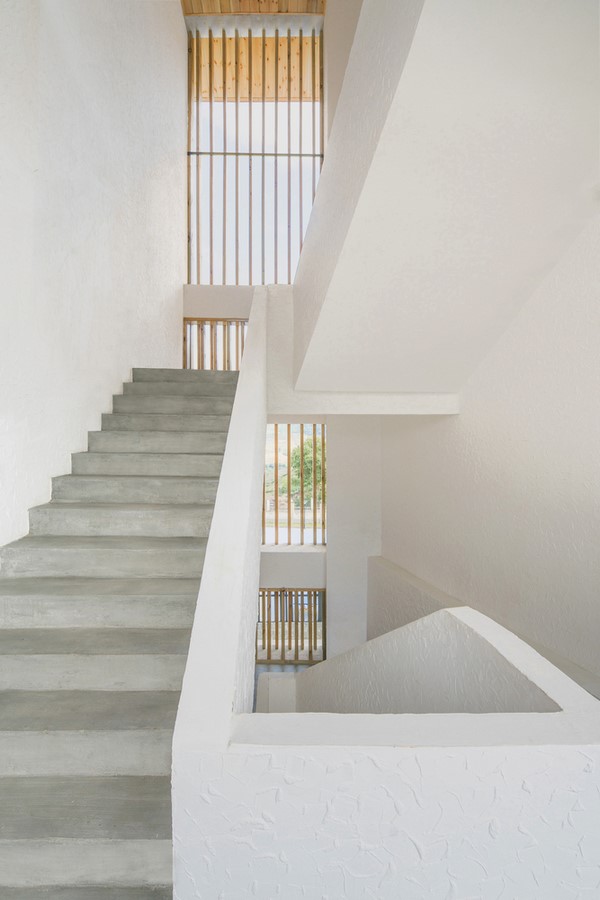
Concept: “Breathable Architecture”
The MMC comprises administrative offices and staff dormitories arranged around an enclosed courtyard. This “breathable architecture” integrates living and working spaces within a centralized organizational system, prioritizing occupants’ daily routines and spatial privacy.
Harmonious Design Integration
The undulating roof system, inspired by rolling hills, not only mimics natural surroundings but also serves as a functional drainage system. By maintaining architectural harmony with the landscape, the MMC creates a respectful dialogue with its environment, fostering community cohesion.
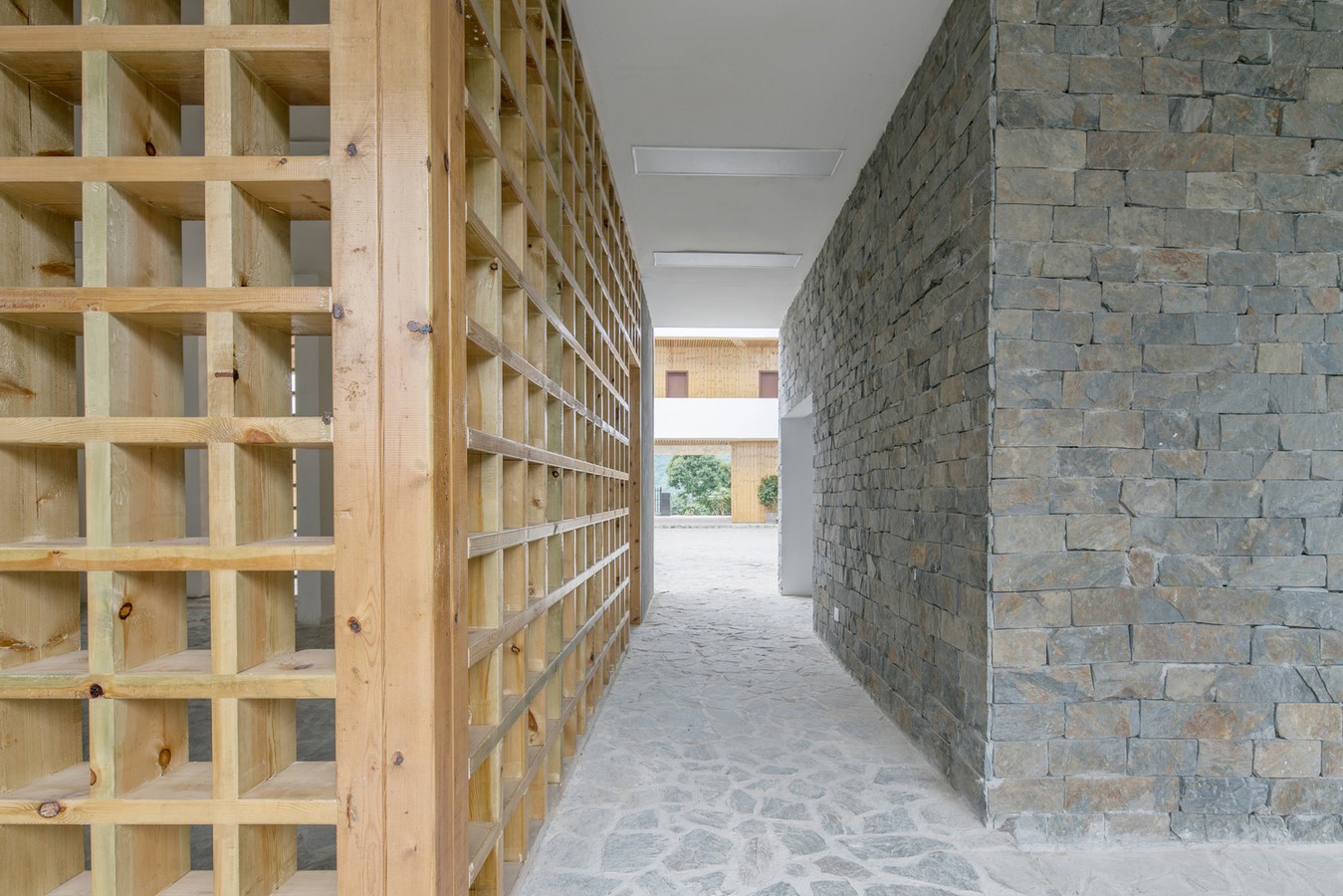
Vernacular Reinterpretation
Drawing inspiration from local traditional architecture, the MMC incorporates sustainable design elements such as local pinewood and prefabricated construction techniques. Elevating the ground level optimizes pedestrian experience and natural ventilation, while traditional masonry supports and sloped roofs address rainy season challenges.
Cultural Sensitivity
The building’s façade features hand-crafted stucco patterns, honoring the texture and character of local ethnic culture. Blending Moinba and Lhoba architectural styles with modern elements, the MMC embodies a contemporary expression of traditional values, enriching the cultural tapestry of the region.
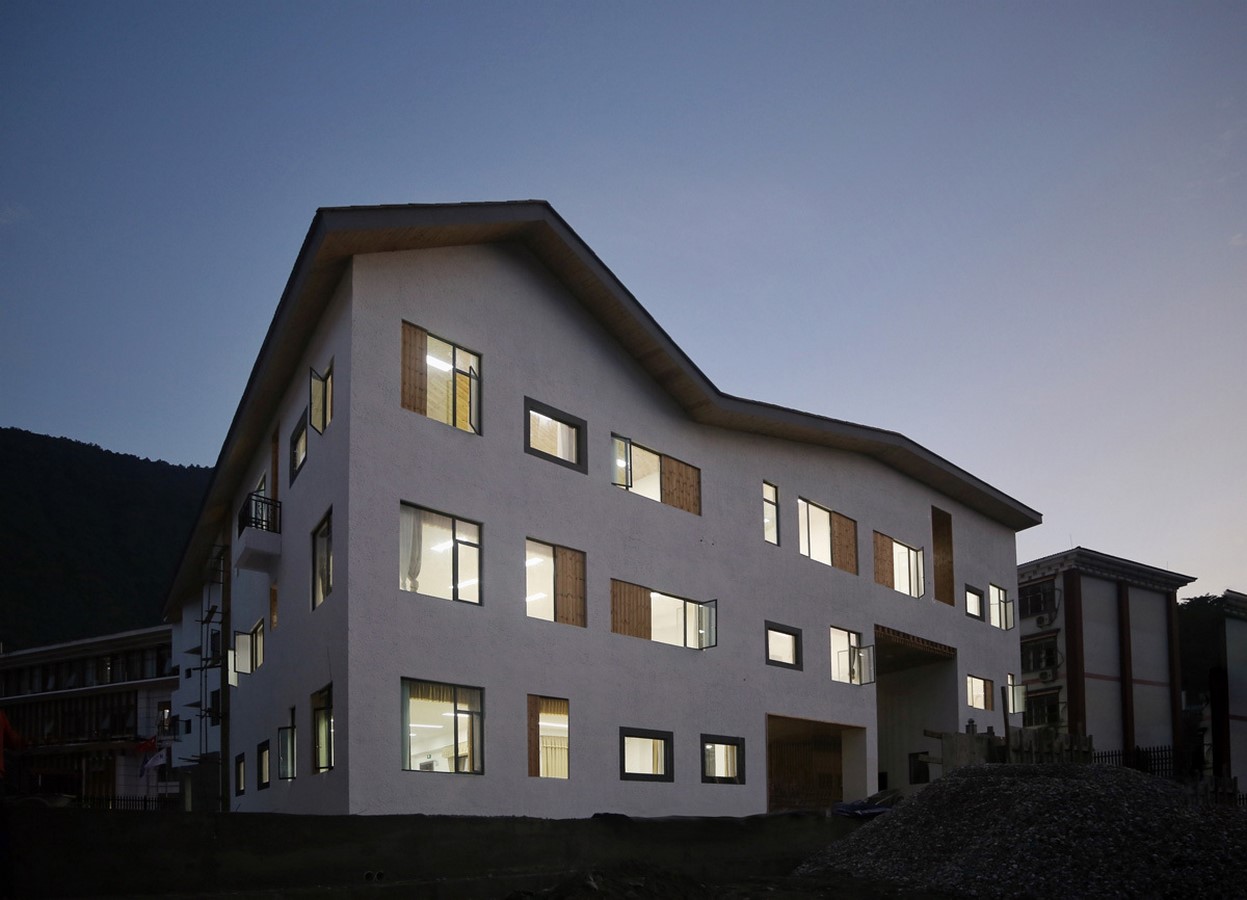
Conclusion: A Modern Expression of Tradition
The Medog Meteorological Center by EID Architecture exemplifies a harmonious blend of modern functionality and cultural heritage. Through innovative design solutions and respectful engagement with local traditions, the MMC stands as a testament to sustainable, culturally sensitive architecture in Tibet’s remote landscapes.


