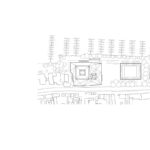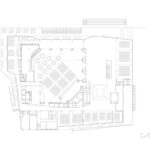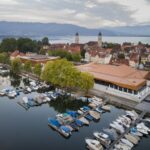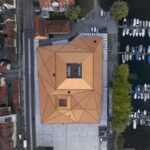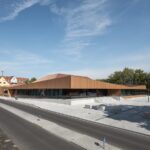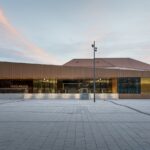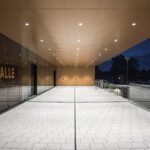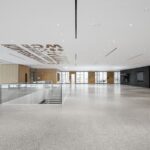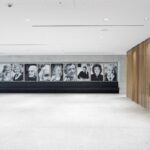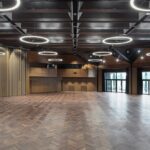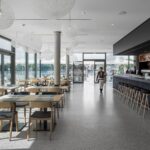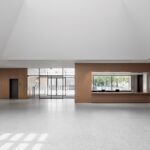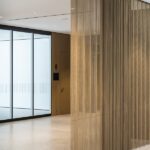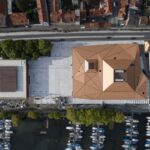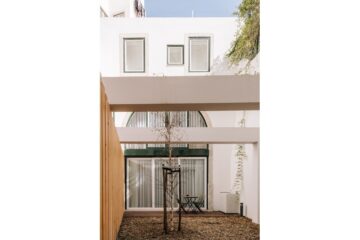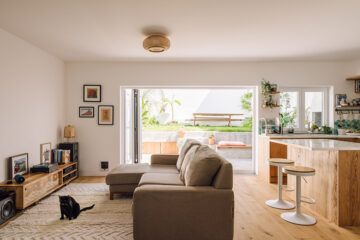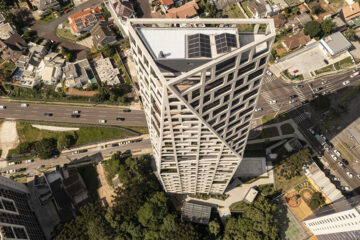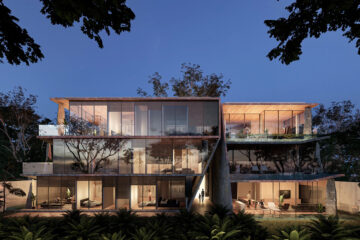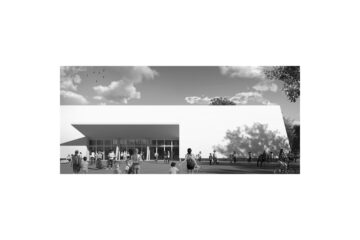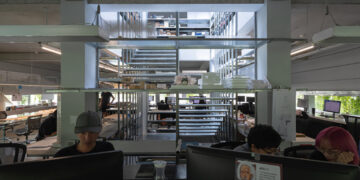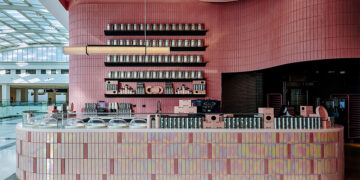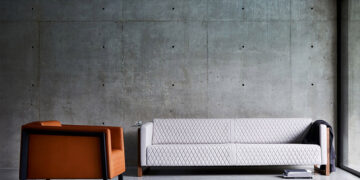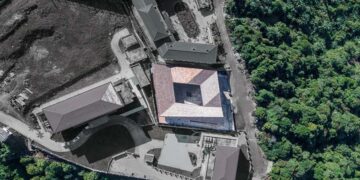Introduction Reconstruction of Inselhalle Lindau
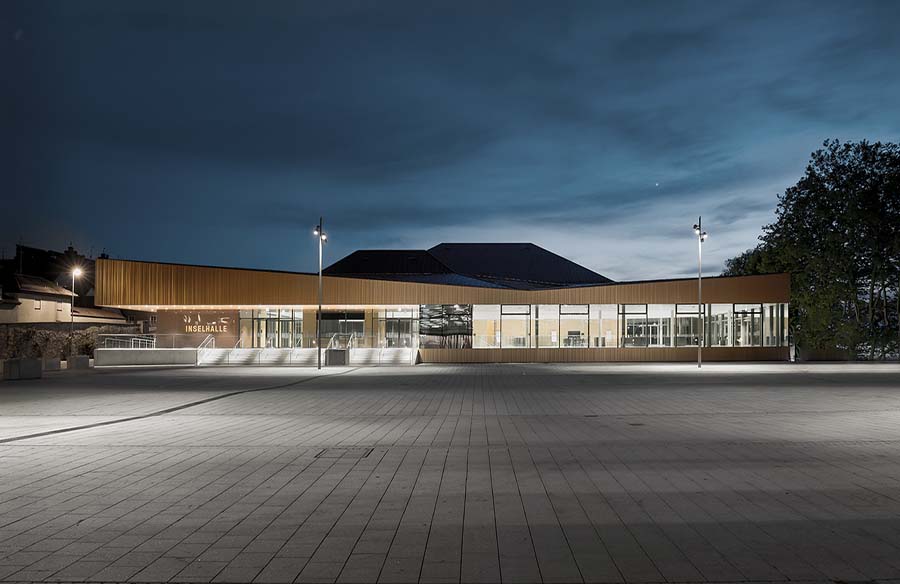
Hinselalle_Auer_Weber
The Nobel Laureate Meetings held in Lindau have long been esteemed events, but the aging conference venue no longer met contemporary needs. Thus, an architectural competition was initiated for the reconstruction and expansion of the conference center, aiming to revitalize the space for future gatherings.
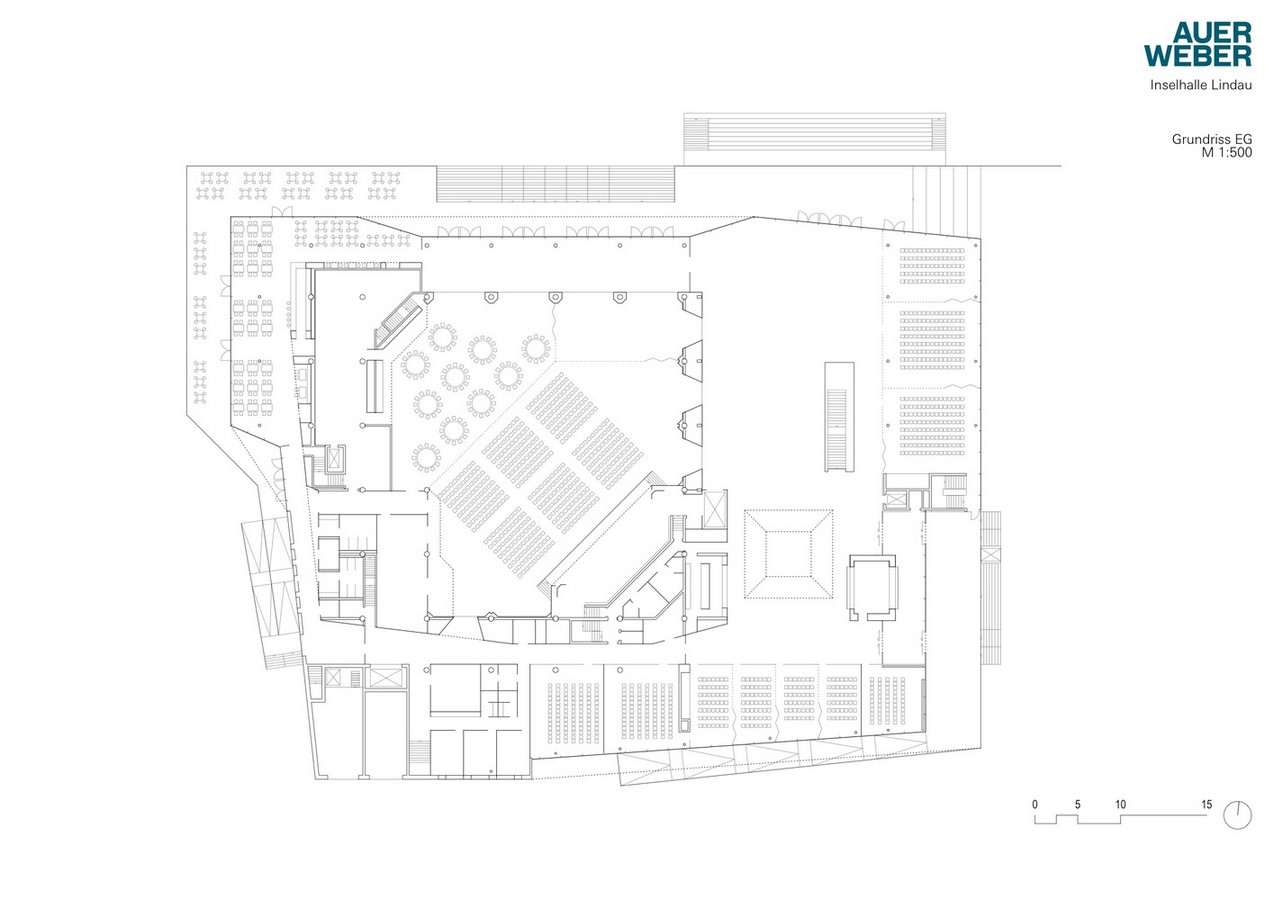
Redesigning the Layout
The architectural competition presented an opportunity to reconfigure the conference hall, originally constructed in 1981. The plan involved relocating the entrance from Zwanzigerstrasse to the eastern side, opening onto a spacious new plaza leading from the street to the lake promenade. Additionally, the project required integrating a multilevel parking garage and a fire station, along with office space and shower facilities for harbor personnel and boat owners.
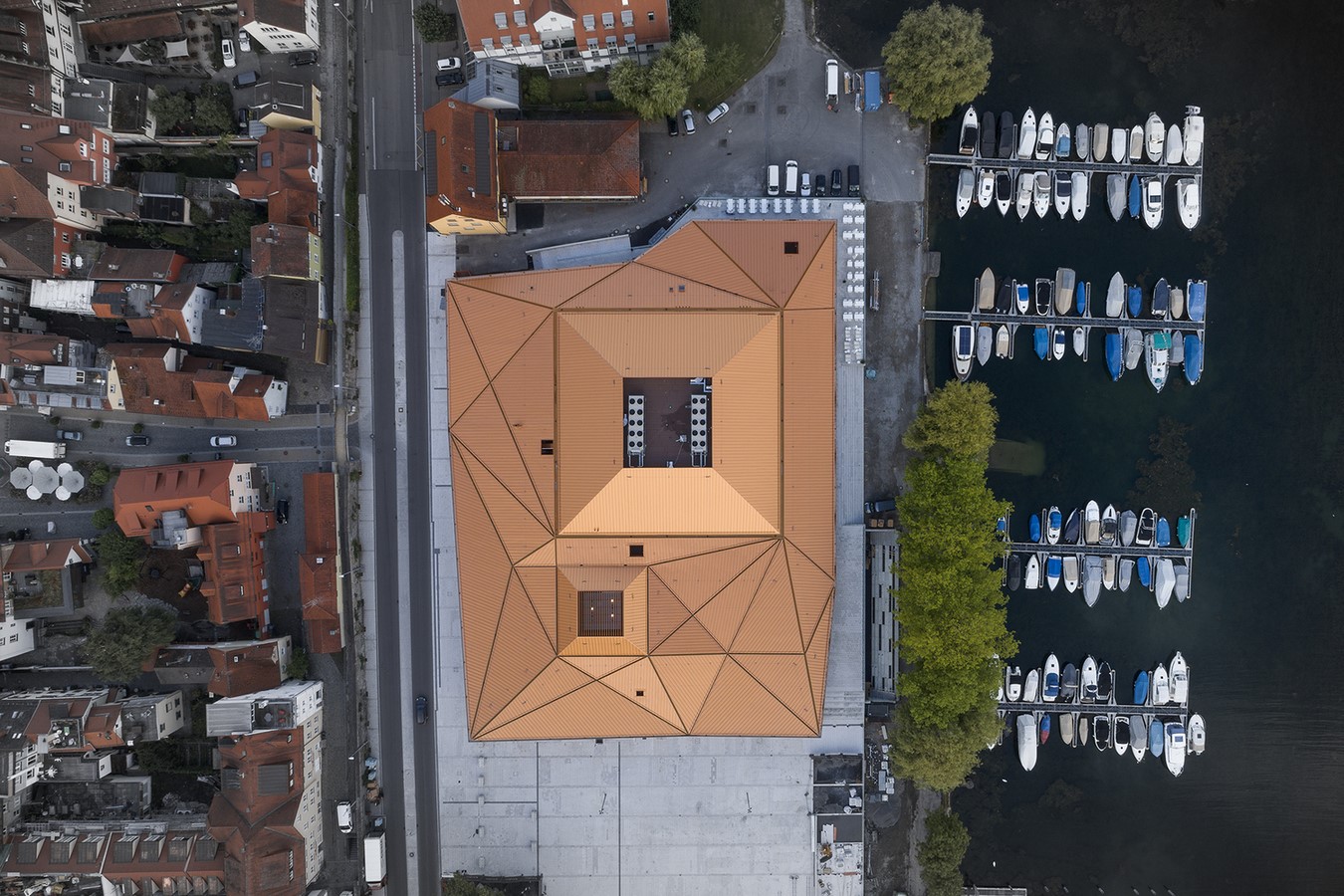
Hinselalle_Auer_Weber
Plaza Creation
The newly designed plaza serves as a grand entrance to the renovated Inselhalle, while also marking the northernmost point of a series of plazas extending southward through Lindau’s medieval town center to its historic harbor.
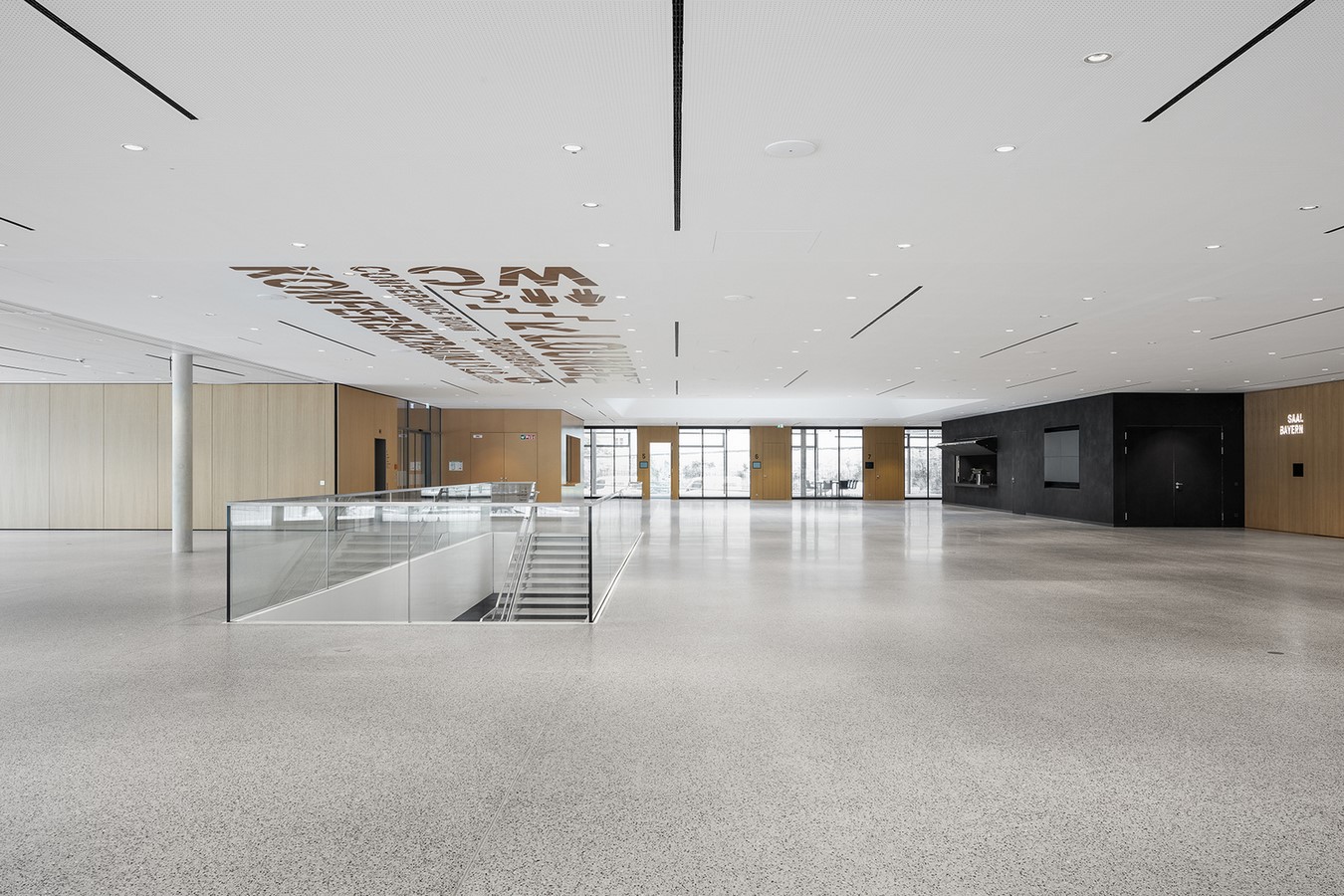
Architectural Concept
Preserving the core of the Inselhalle, the architectural concept aimed to enhance its functionality. The existing hall’s distinctive roof form was maintained, complemented by a new foyer designed to stand out. Surrounding structures were seamlessly integrated, creating a cohesive architectural identity. Precise detailing of the façade emphasized the building’s orientation and main entrance from the plaza.
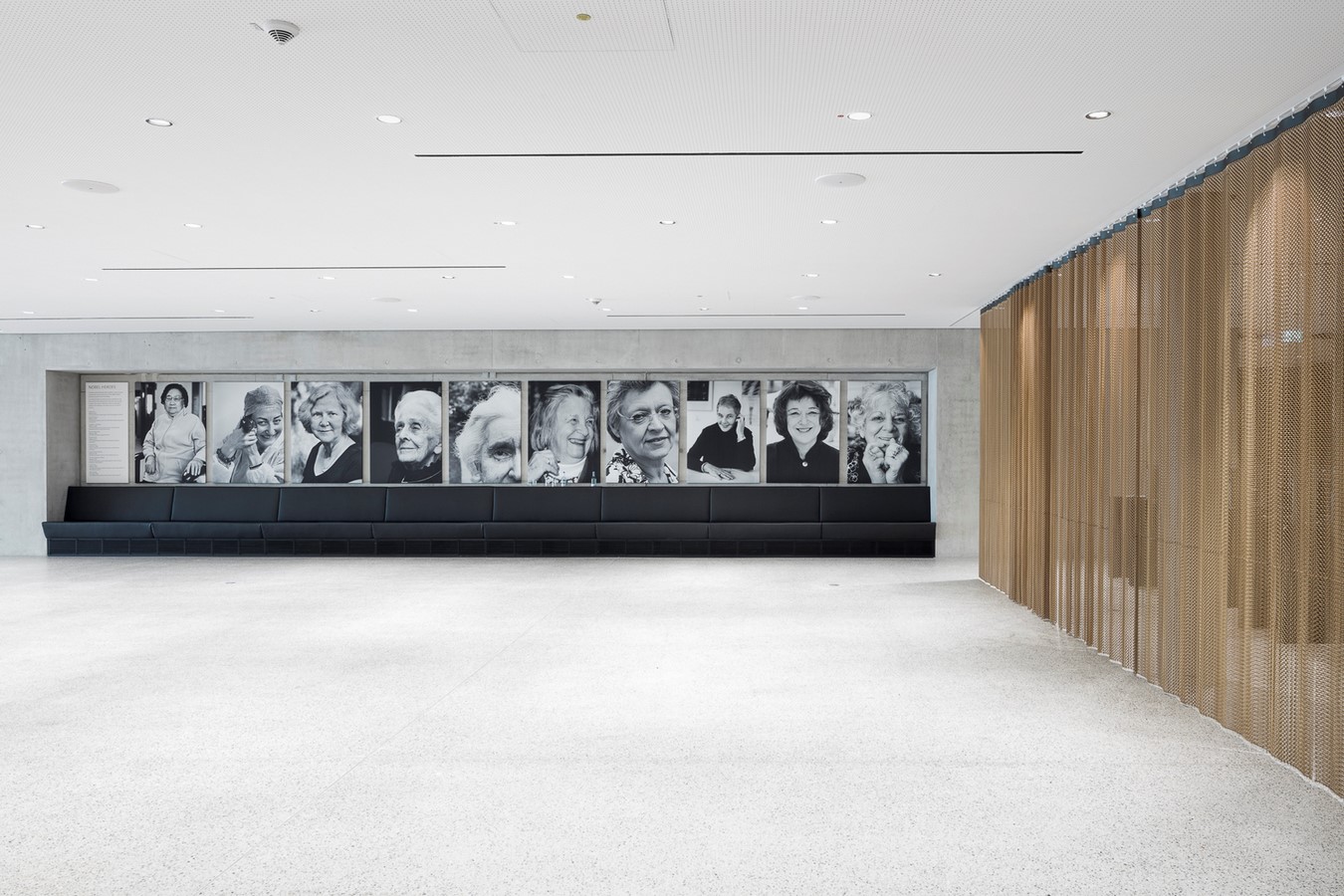
Sculptural Elements
A sculptural quality was achieved through the use of aluminum metal shells, visually connecting the Inselhalle and the parking garage. Copper-colored aluminum panels clad the façades, providing a warm and elegant aesthetic that harmonizes with Lindau’s historic red tiled roofs. The façade’s corrugated pattern adds dynamism to the building’s appearance.
Integration of Materials
Flush glazed surfaces and exposed concrete elements enhance the building’s modernity. While the Inselhalle boasts a sculptural design, outer ramps, stairways, and lake terrace plinths are rendered in exposed concrete, offering a contrast in texture and materiality.
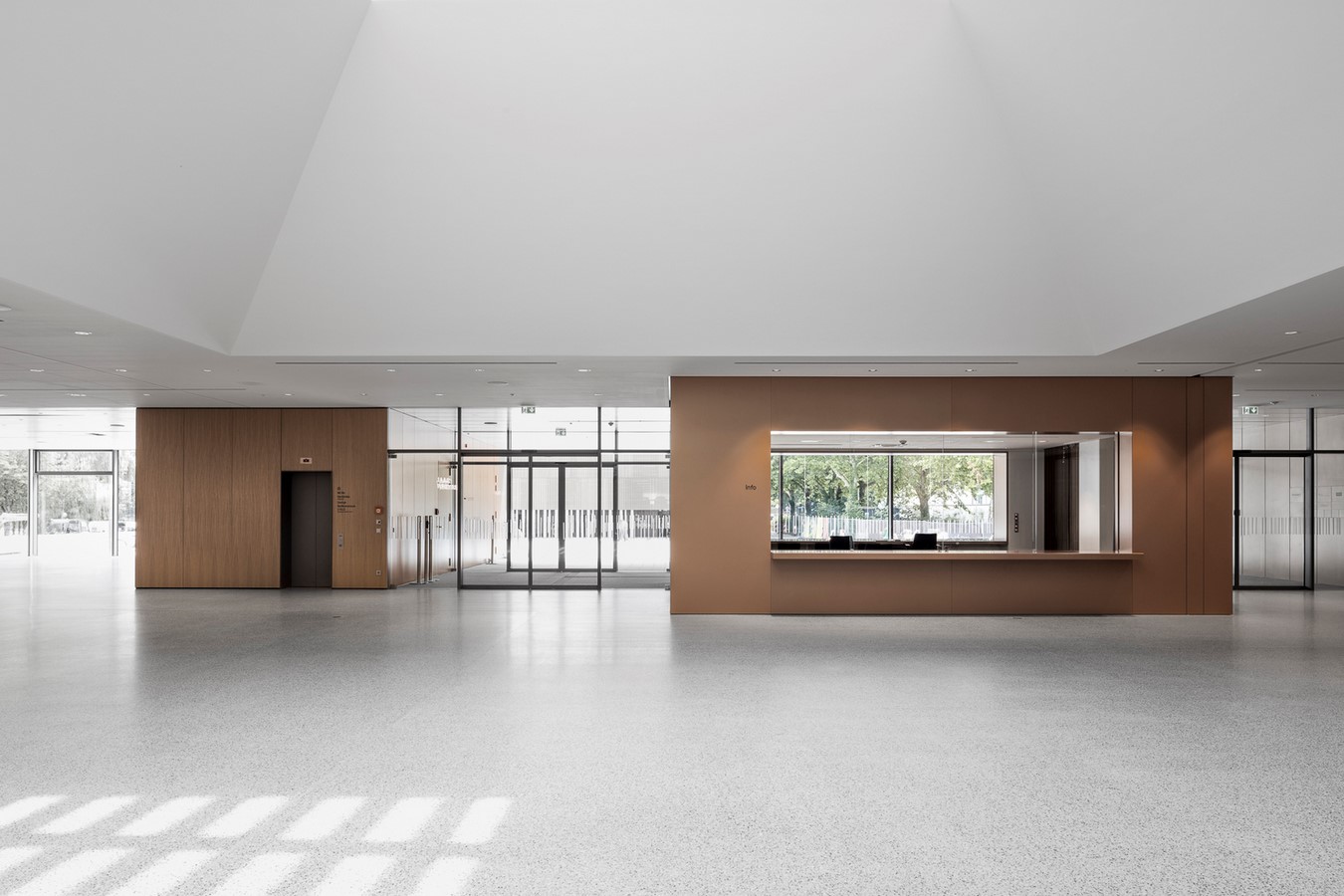
Conclusion: A Unified Urban Landscape
The reconstruction and extension of Inselhalle Lindau by Auer Weber not only modernized the conference venue but also revitalized its urban context. Through thoughtful design interventions and material choices, the new Inselhalle seamlessly integrates into Lindau’s historic fabric while asserting its contemporary identity.
- Hinselalle_Auer_Weber
- Hinselalle_Auer_Weber
- Hinselalle_Auer_Weber
- Hinselalle_Auer_Weber
- Hinselalle_Auer_Weber
- Hinselalle_Auer_Weber
- Hinselalle_Auer_Weber
- Hinselalle_Auer_Weber
- Hinselalle_Auer_Weber
- Hinselalle_Auer_Weber

