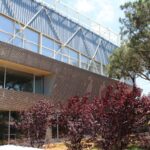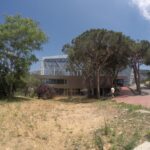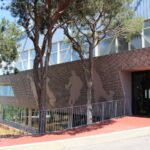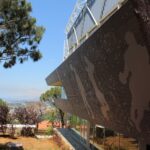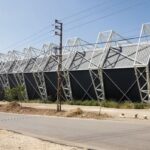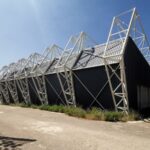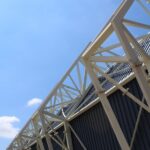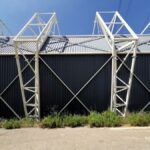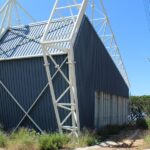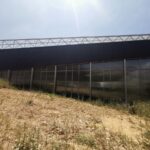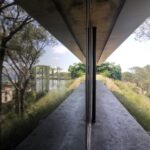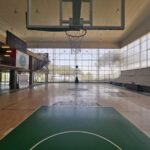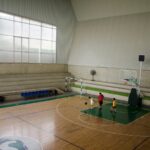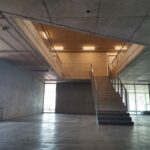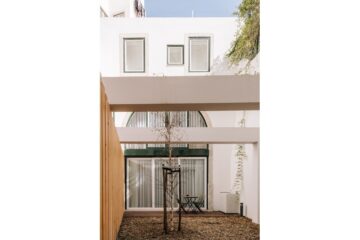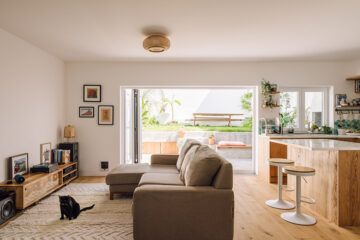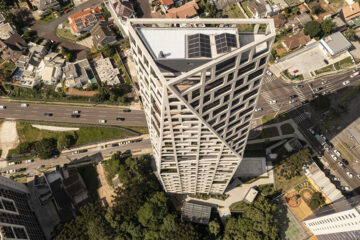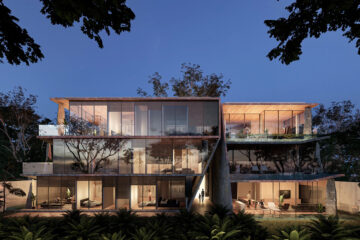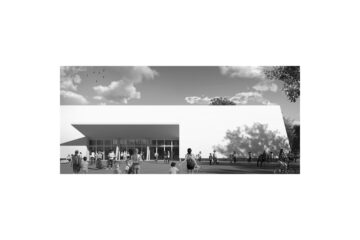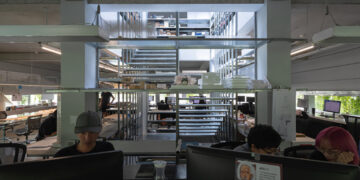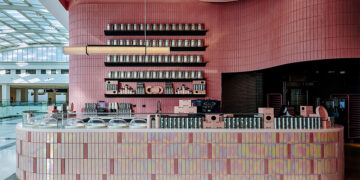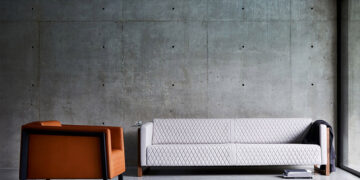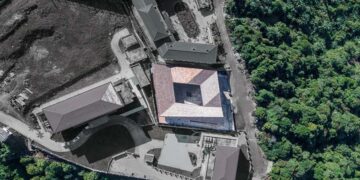Redefining Sports Infrastructure Sagesse Sports Complex
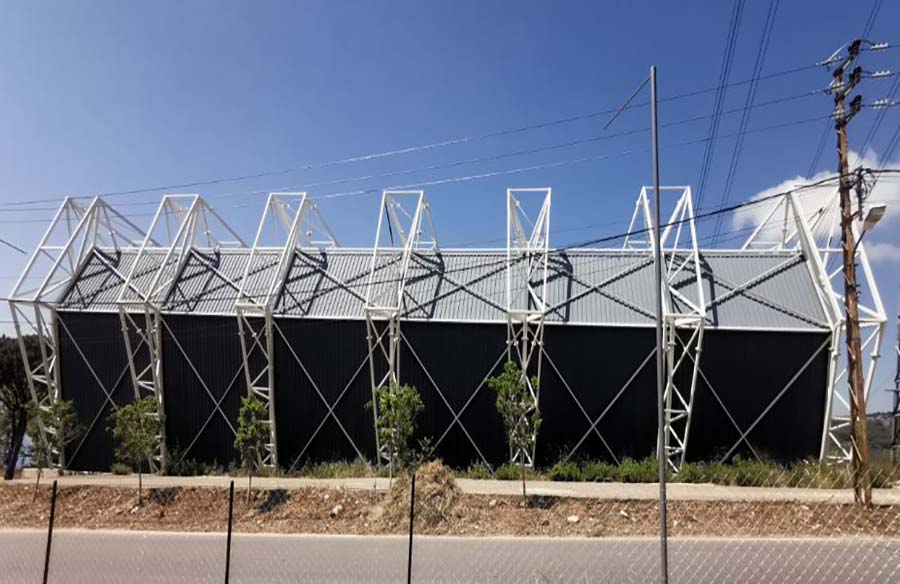
Situated within the picturesque pine plot of the Sagesse High School Ain Saadeh campus, the Sagesse Sports Complex represents a bold departure from conventional sports facilities. Initially conceived as a standard shed to accommodate basketball and football courts, the project evolved significantly during the design phase under the creative direction of Plan R Studio.
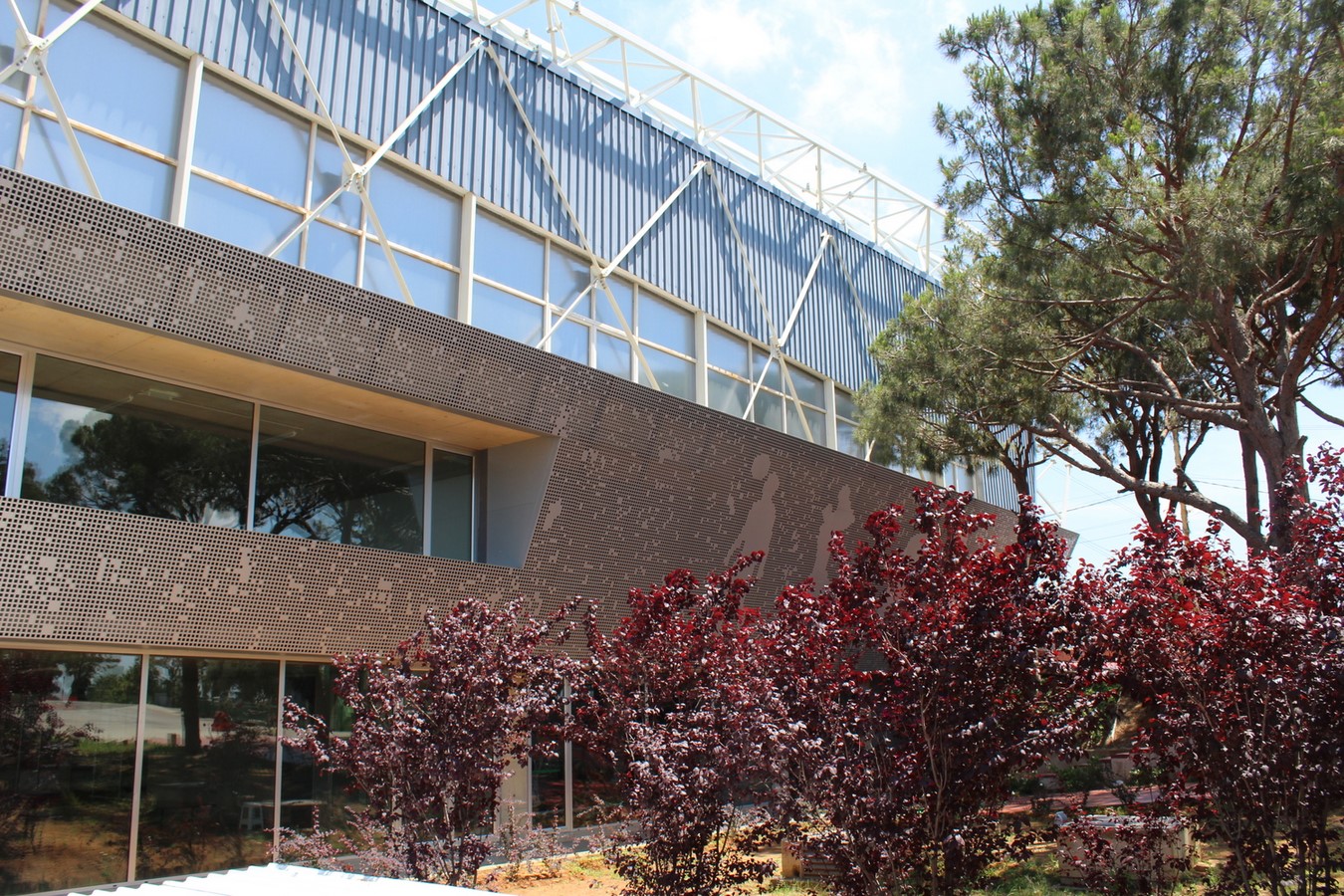
Innovative Design Concept
What began as a simple shed transformed into a multifunctional complex integrating sports facilities, classrooms, a cafeteria, gym, and services. The key design concept revolves around a dynamic structural solution featuring metallic truss structures, enabling expansive interior spaces with high ceilings. This dynamic shape not only enhances the aesthetic appeal but also emphasizes the project’s sports-centric functionality.
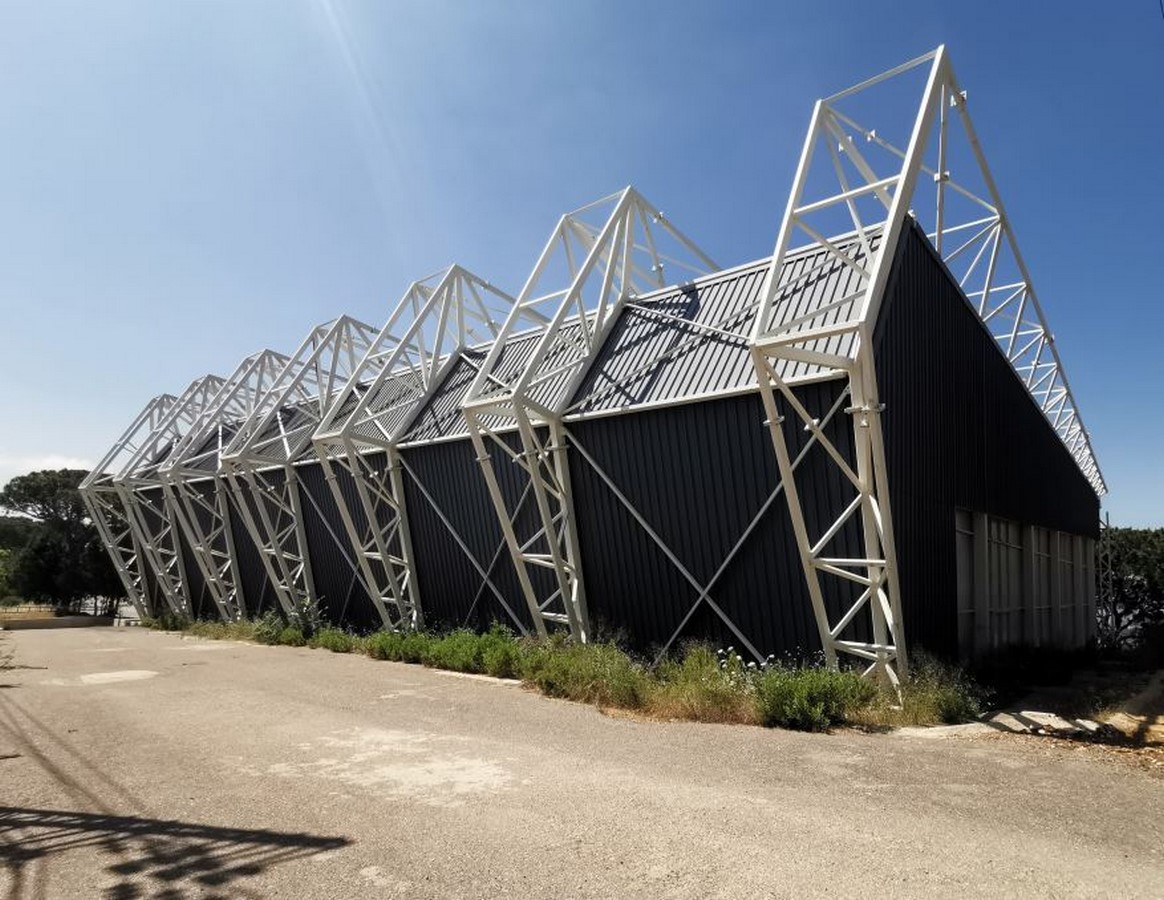
Sustainable Integration
The silhouette of the main structure was strategically designed to accommodate solar panels on the south side, optimizing energy efficiency. Additionally, the structure’s curvature along the main road serves a dual purpose, providing space for advertisements while generating revenue for the high school. Polycarbonate sheets installed on the north elevation allow uniform natural light to permeate the courts without causing excessive heat buildup.
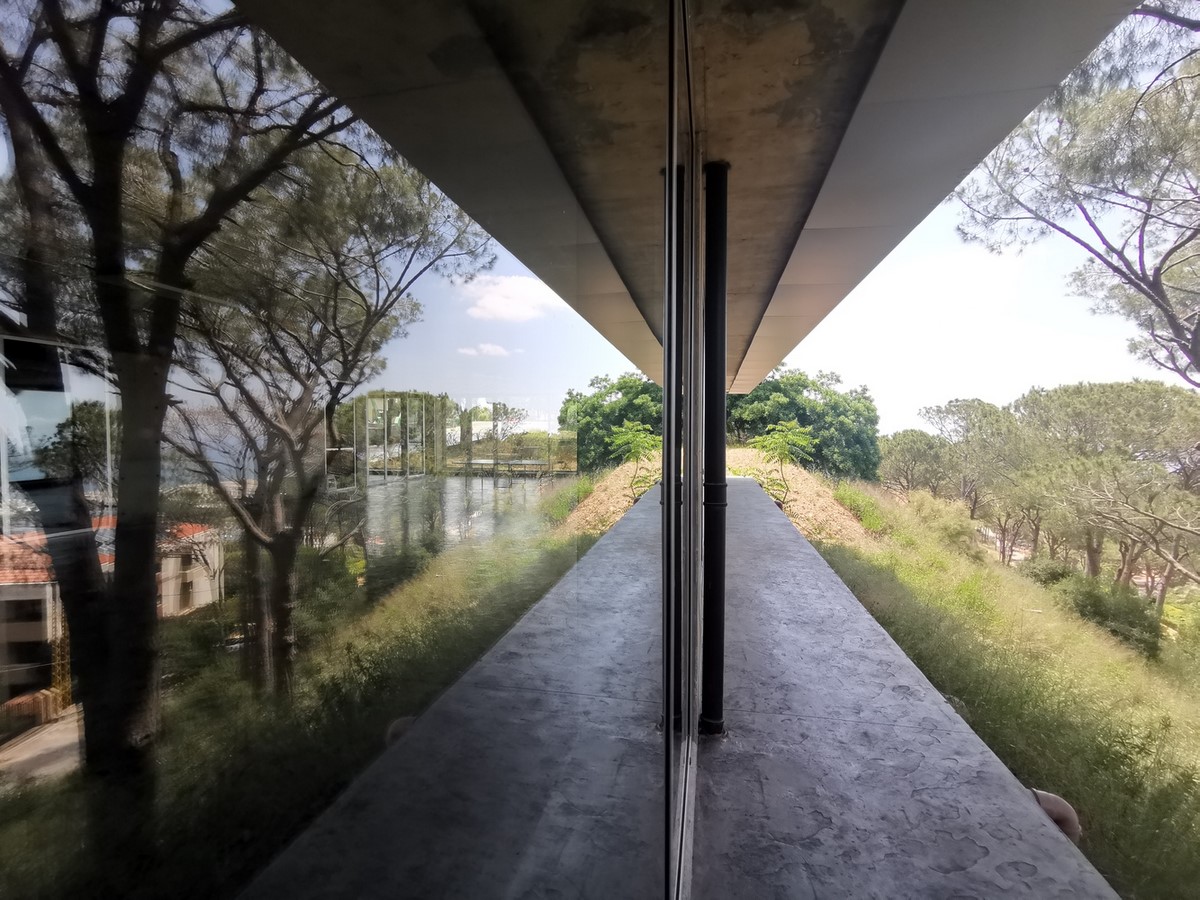
Practicality and Aesthetics
While the original design envisioned an anthracite textile envelope for enhanced ventilation, budget constraints led to the adoption of sandwiched panels in the same color. The entrance to the complex features a striking red ramp, inviting visitors to explore the facilities nestled amidst the pine trees. The interior spaces exude practicality and industrial aesthetics, with fair-faced concrete, vibrant colored volumes, and a design staircase fostering a dynamic atmosphere.
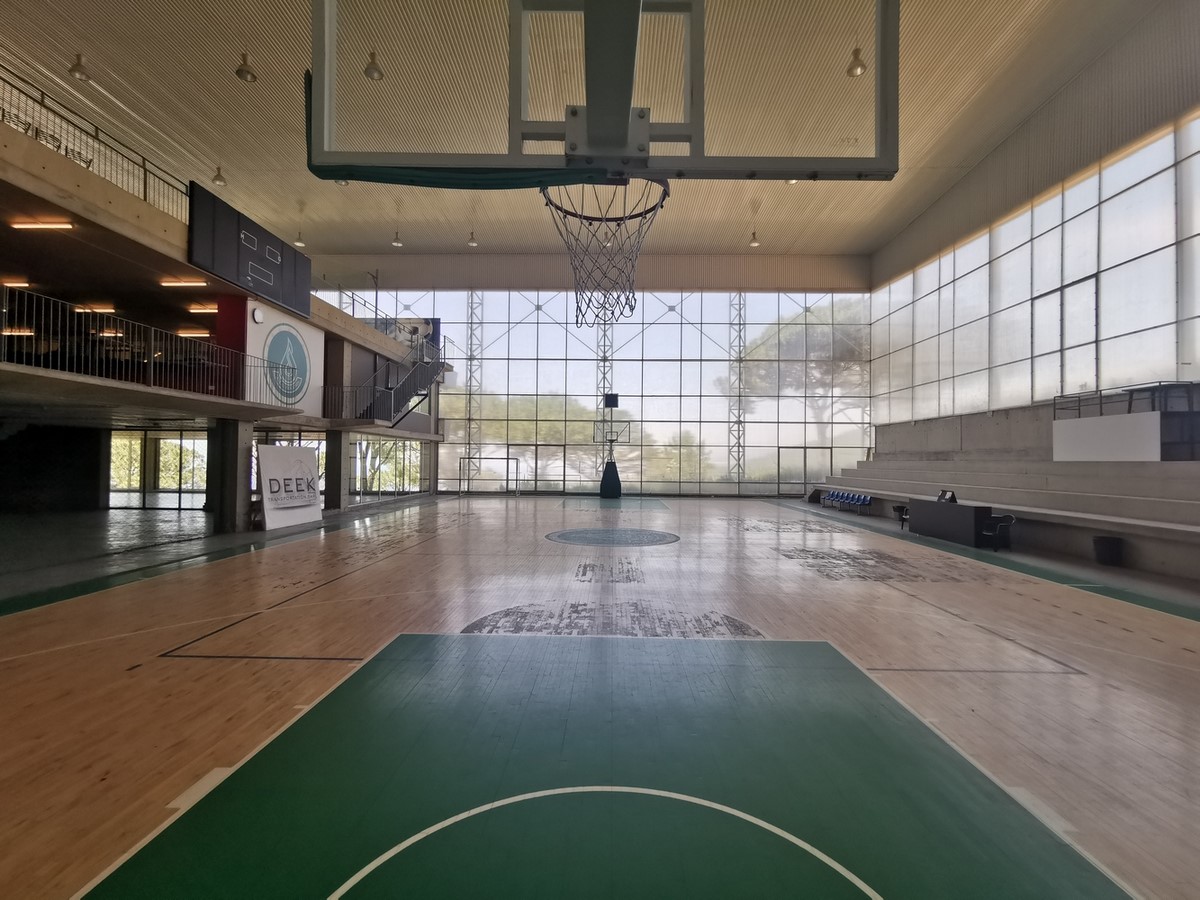
Seamless Connectivity
One of the hallmarks of the Sagesse Sports Complex is its interconnectedness, facilitated by voids between the floors that promote communication and interaction between different functions. The reception hall, adorned with white perforated aluminum composite panels depicting athletes, serves as a central hub linking various areas within the complex.
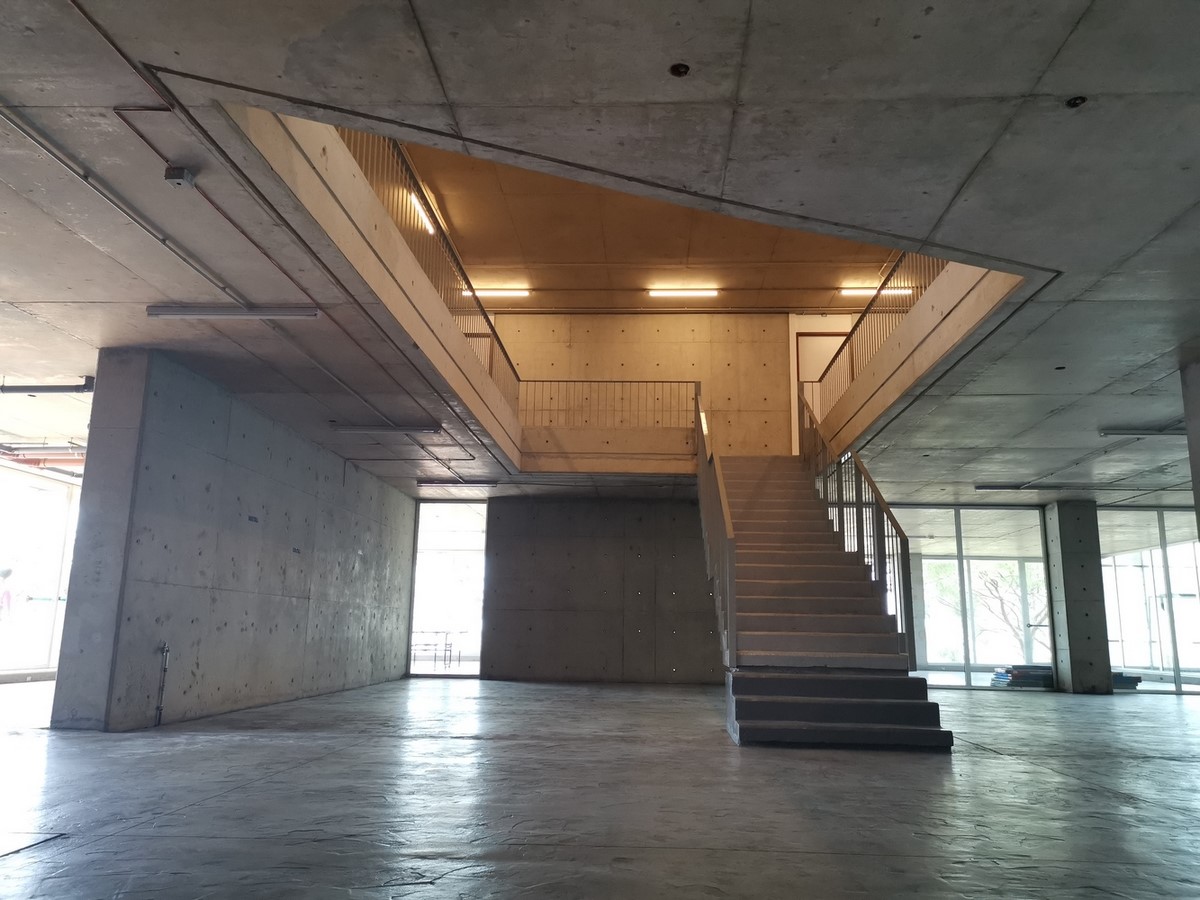
In conclusion, the Sagesse Sports Complex stands as a testament to innovative design, sustainability, and functionality, redefining traditional notions of sports infrastructure and setting new standards for integrated educational and recreational facilities.
- DCIM100GOPROG0171508.
- L.photography

