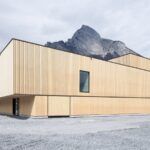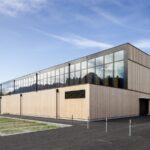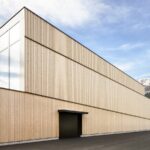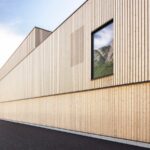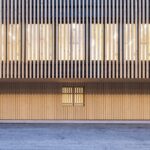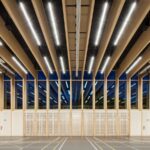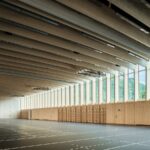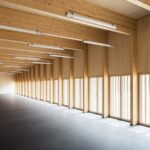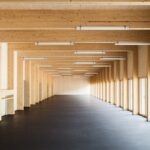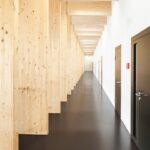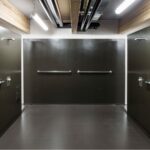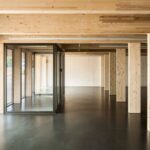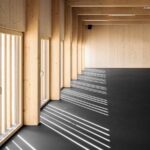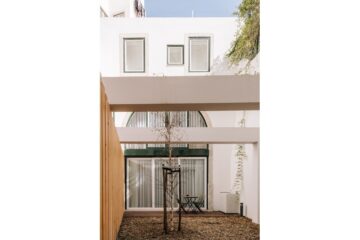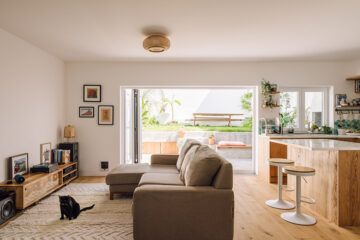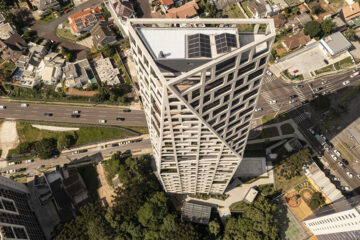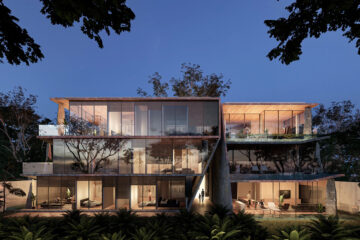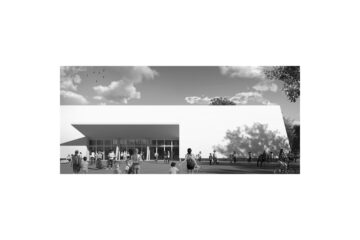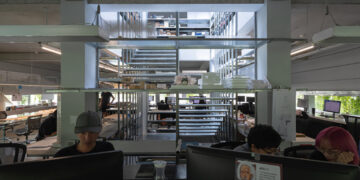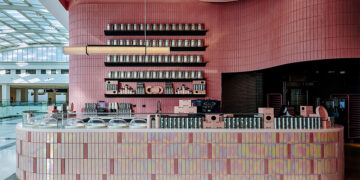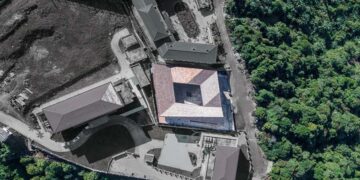Redefining Sports Infrastructure Sports Center Sargans

In the picturesque Swiss town of Sargans, nestled in the Rhine Valley near Liechtenstein’s border, a state-of-the-art sports center emerges, replacing an outdated triple gymnasium. This new facility, a testament to modern design and sustainability, is a collaborative effort by Ruprecht Architekten and HILDEBRAND.
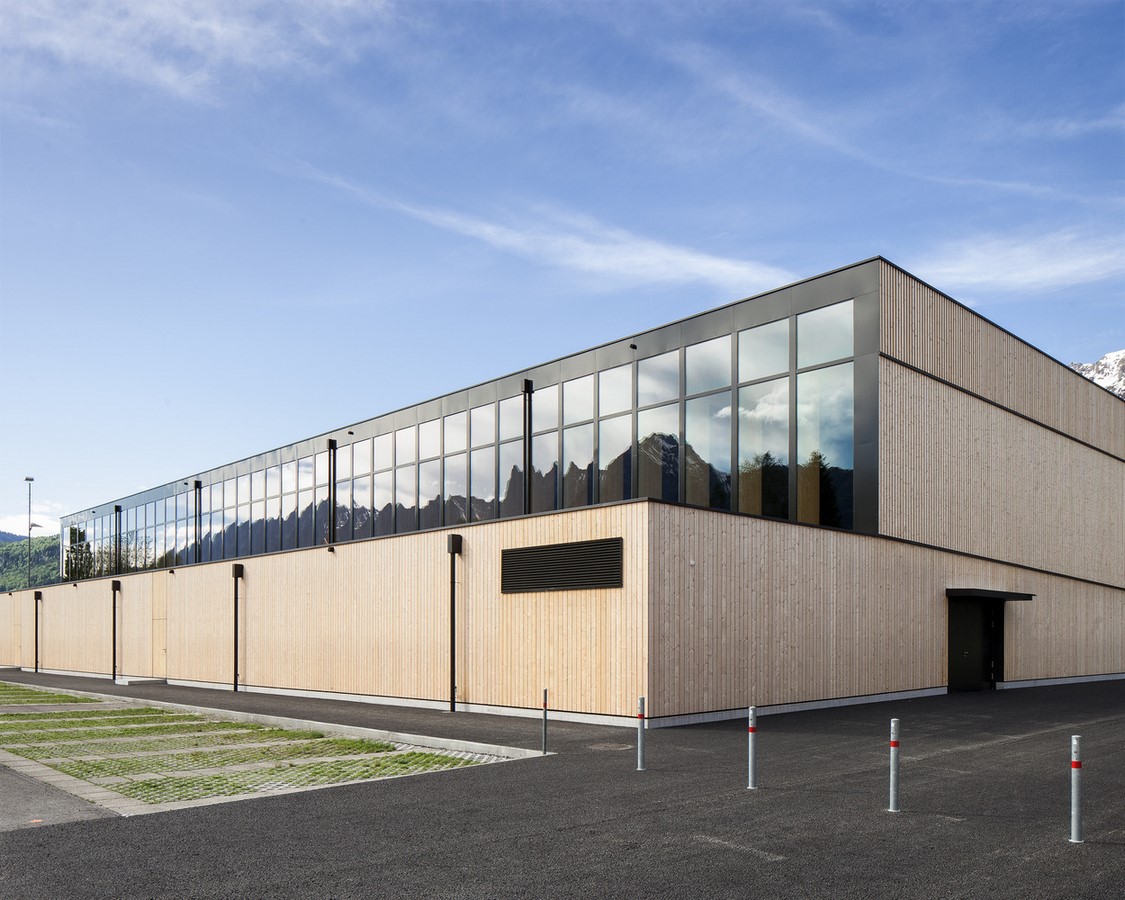
A Modern Upgrade
The sports center boasts a quadruple gymnasium along with various fitness rooms, addressing the evolving needs of the community. Given the marshy nature of the site and the desire to reuse existing pile foundations, a lightweight wood structure emerged as the optimal solution, blending seamlessly with the surrounding landscape.
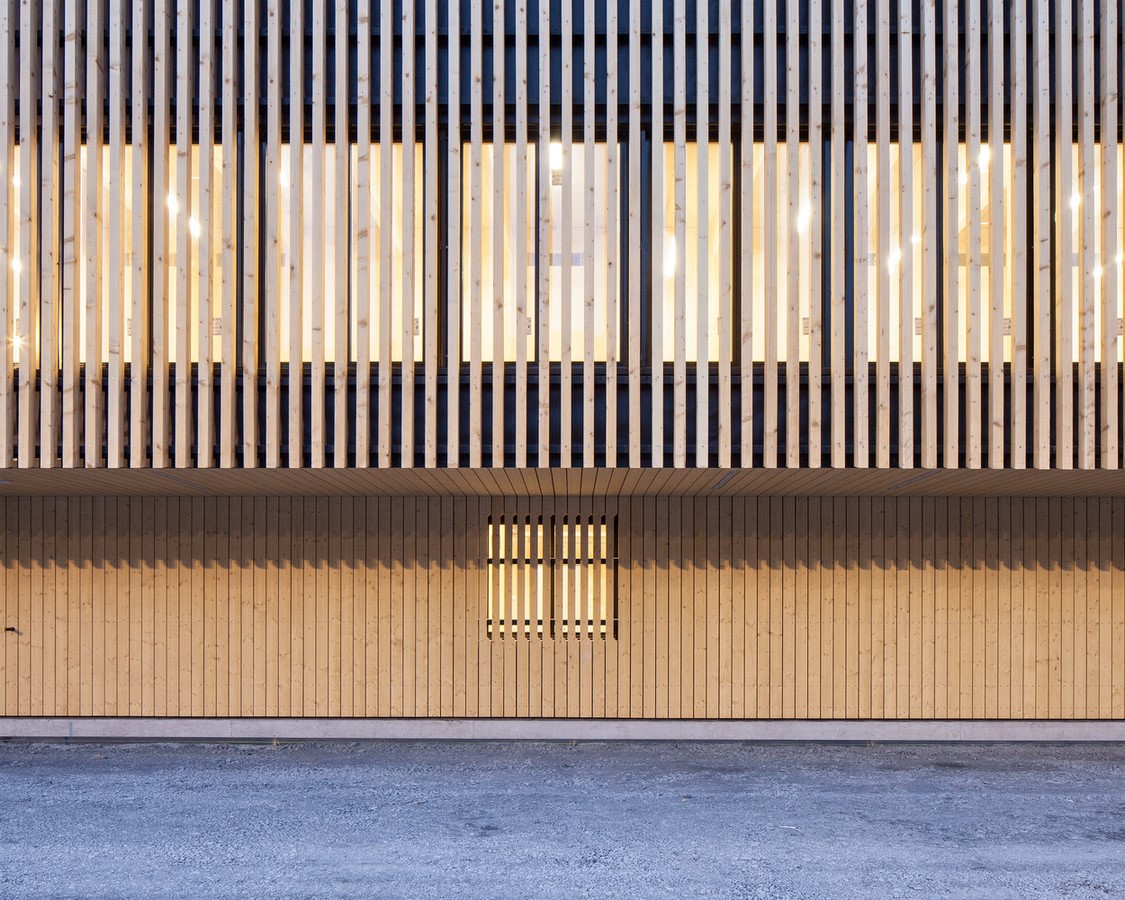
Sustainable Design Principles
Commissioned by the canton of St. Gallen, the project emphasized sustainability, local materials, and efficient construction methods. Wood, renowned for its eco-friendliness and versatility, became the cornerstone of the building’s design, both inside and out. The exterior facade and interior spaces showcase the warmth and beauty of this natural material.
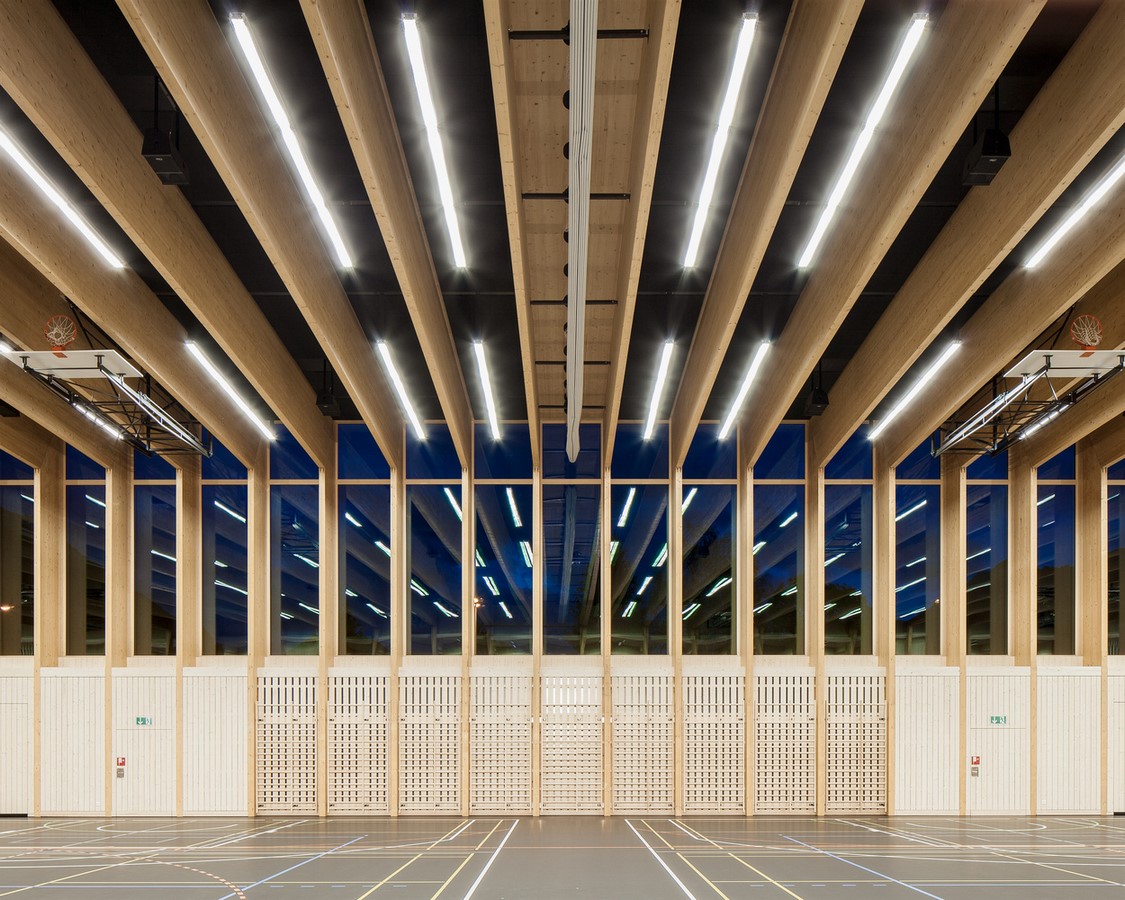
Architectural Highlights
The building’s design features a serial and dense structure, meticulously crafted from spruce wood, accentuating the architectural and spatial qualities of key areas such as the entrance foyer, gymnasium, and fitness rooms. Comprising 40 thin, closely spaced glued-laminated timber frames, this structure embodies both strength and elegance. Additionally, the floor slabs in the two-story section utilize a wood-concrete composite system, complemented by ash and spruce glued-laminated load-bearing beams.
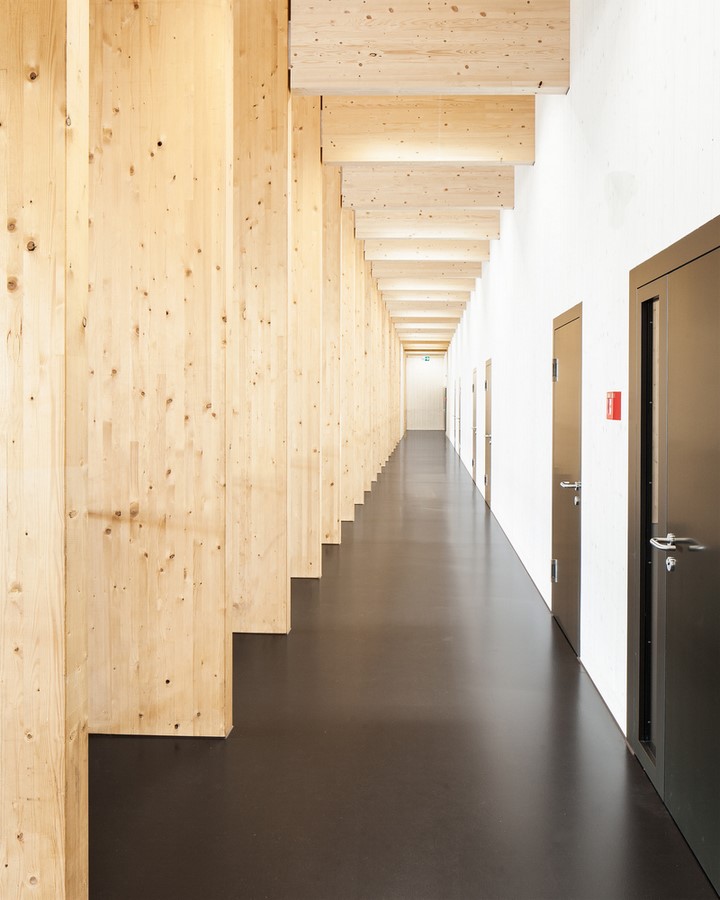
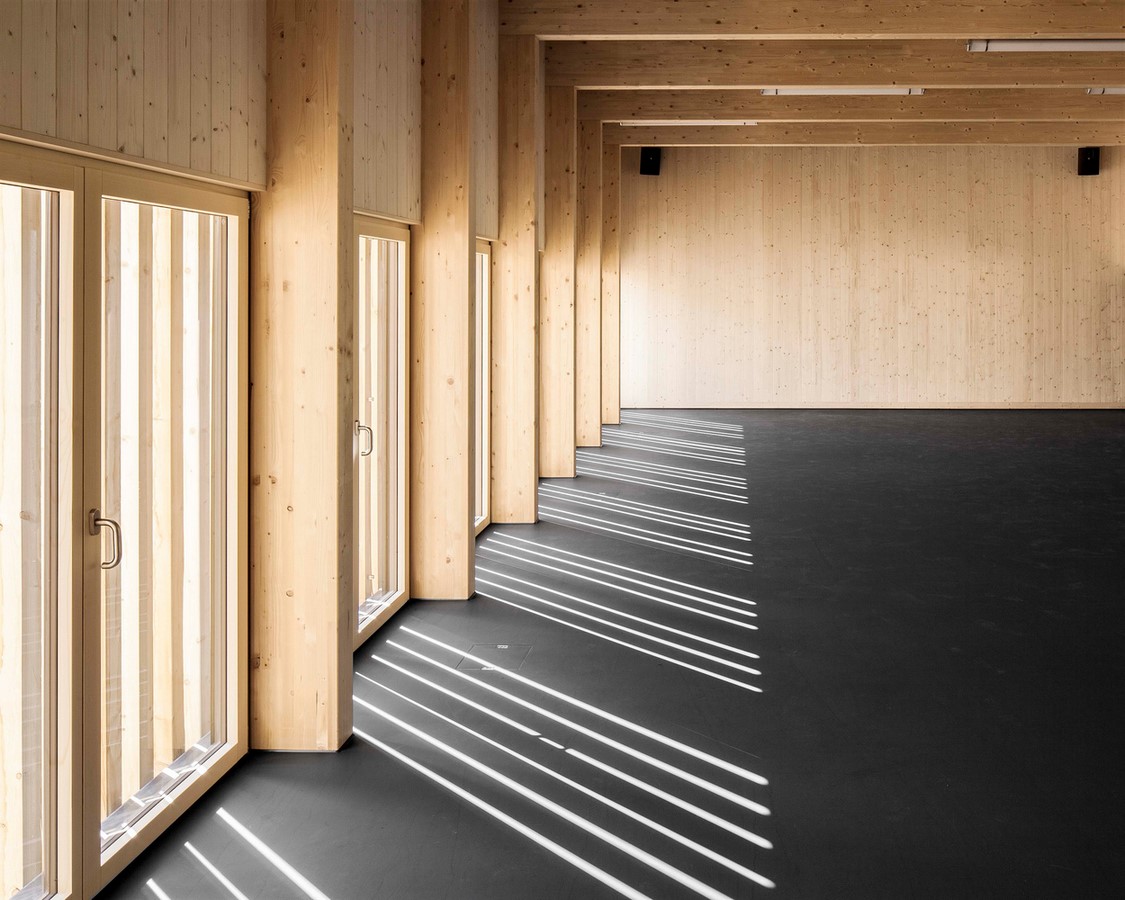
As the Sports Center Sargans stands as a beacon of innovation and sustainability, it not only provides a modern sporting facility but also reflects a deep commitment to environmental stewardship and community well-being.

