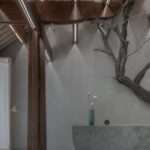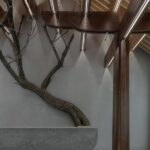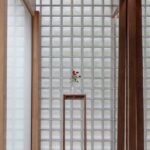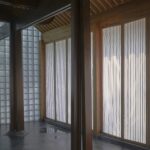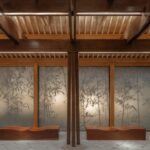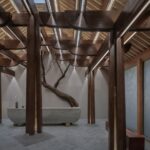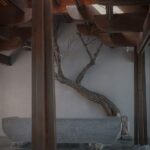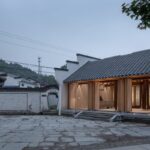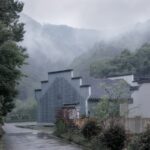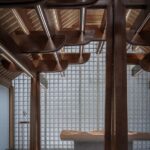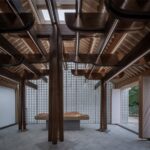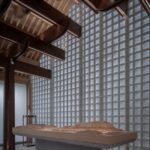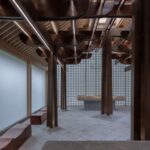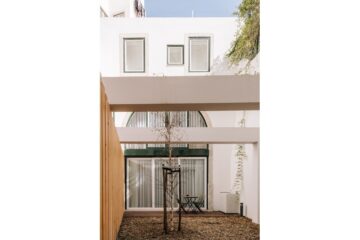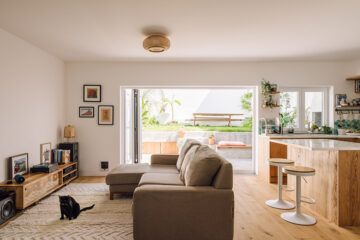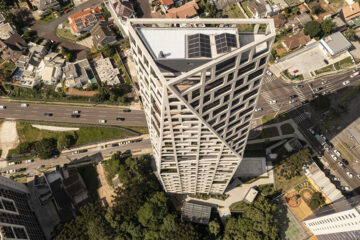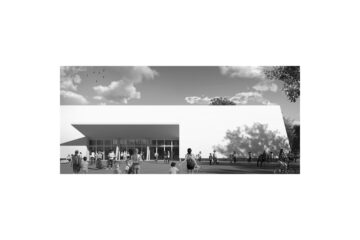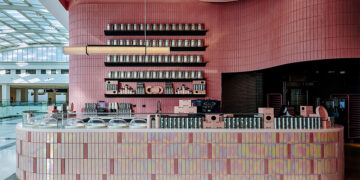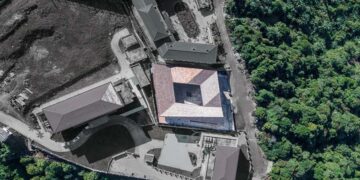Renovation of Clan Hall X A Gateway to Ancient Huizhou Village

Nestled at the entrance of a quaint Huizhou village stands Clan Hall X, a testament to architectural ingenuity and cultural preservation. Once a modest pharmacy, this structure has undergone a remarkable transformation into a reception center, welcoming visitors to explore the charm of the village. Let’s delve into the intricacies of this renovation project and its significance in the preservation of traditional Huizhou architecture.
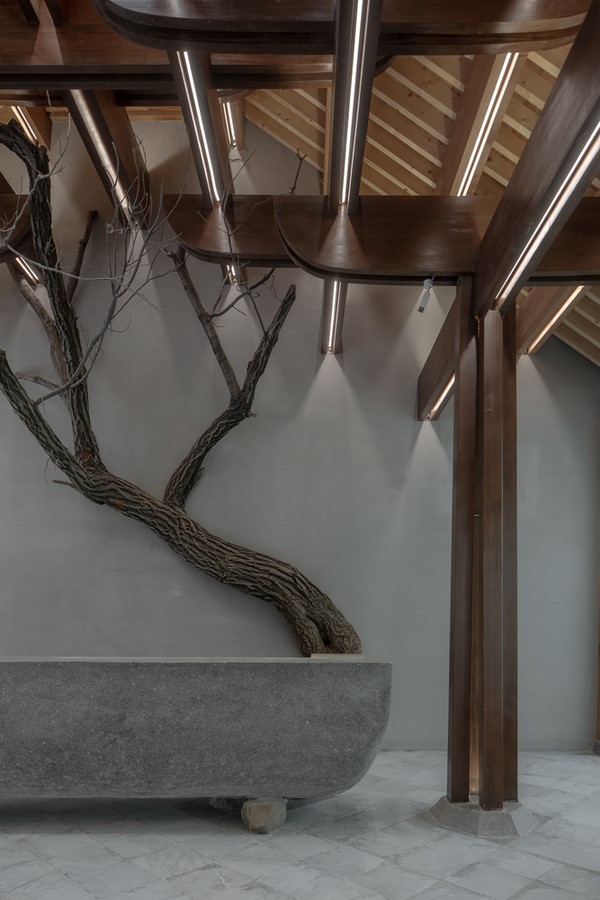
Embracing Local Heritage
The design philosophy behind Clan Hall X embodies a delicate balance between modern functionality and historical authenticity. While the need for expansion and modernization was inevitable to accommodate the influx of tourists, architects at Atelier Lai were tasked with ensuring that the essence of the village remained intact. The challenge lay in harmonizing the structure with its surroundings without compromising its iconic stature as the gateway to the village.
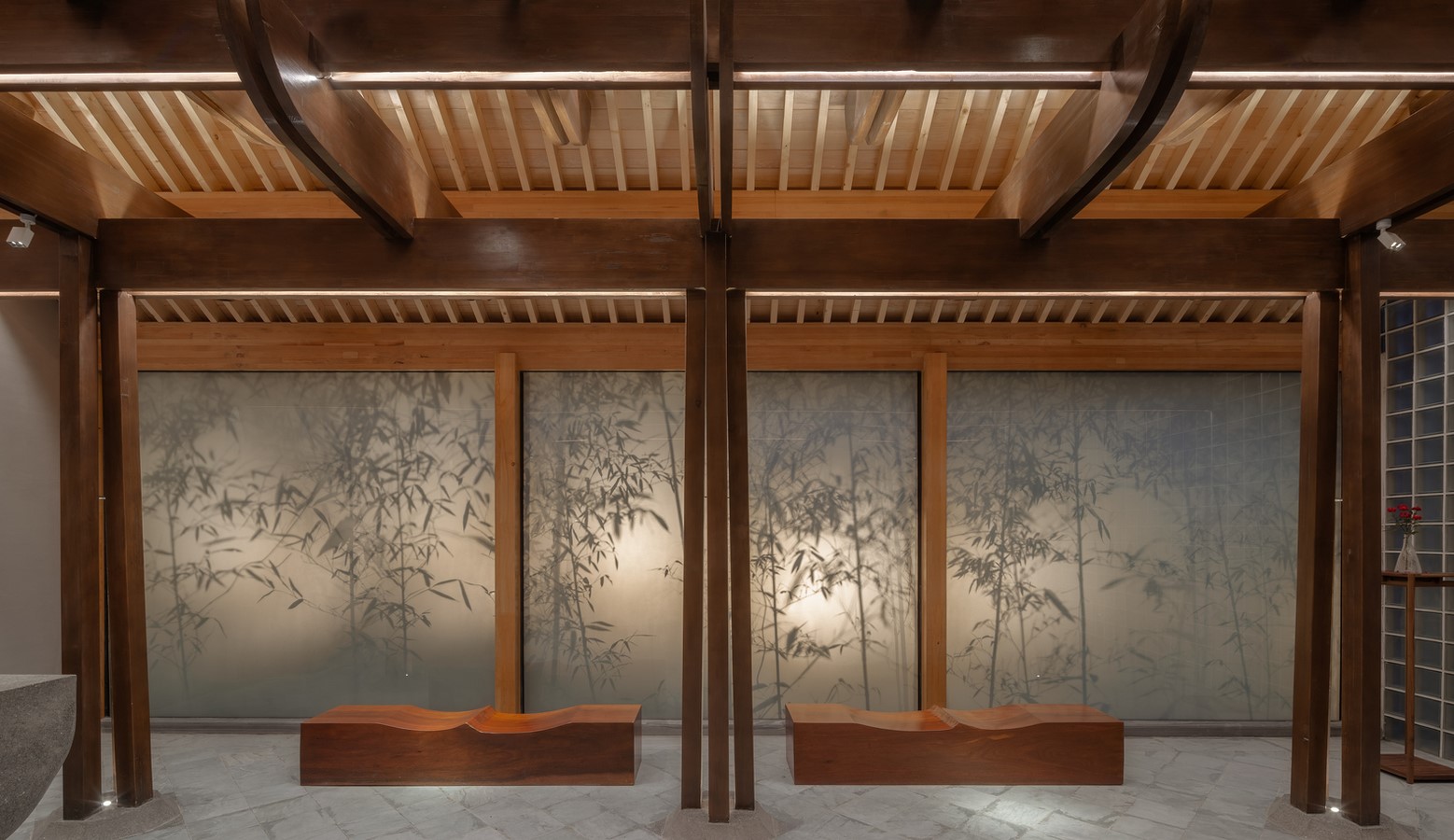
A Fusion of Tradition and Innovation
Central to the renovation of Clan Hall X is the revitalization of traditional timber structural systems. Departing from conventional approaches that focus solely on individual elements like the “Dou Gong,” Atelier Lai embarked on a journey to reimagine the overall timber framework. Building upon previous experiments, the team introduced a new system characterized by slender columns and complex beams, enhancing both structural integrity and aesthetic appeal.
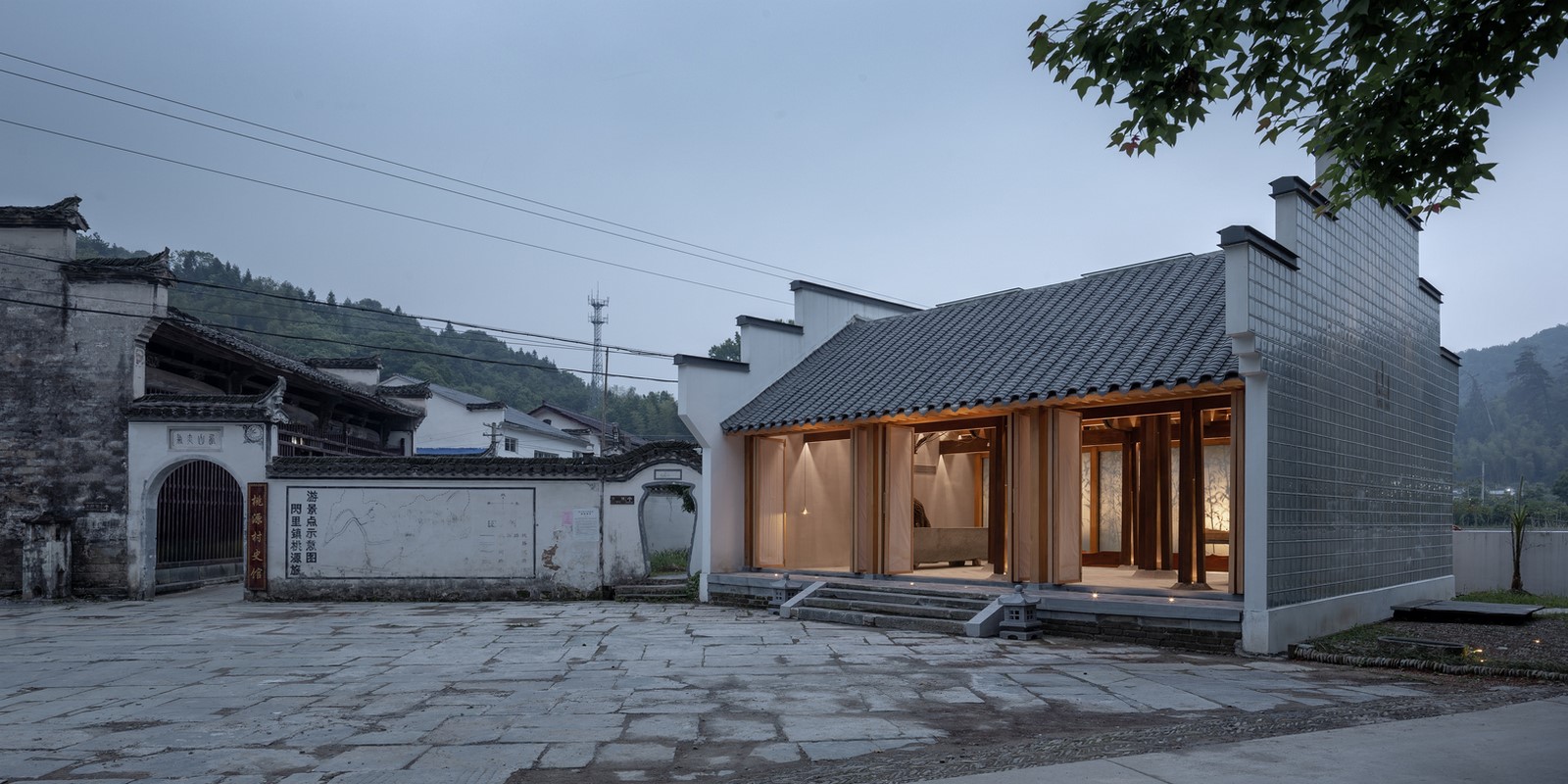
Reimagining Space and Form
Unlike the timber structures prevalent in other regions, Huizhou architecture boasts a distinct feature: “thick beam and slim column.” To maintain architectural harmony, the original bulky columns were replaced with slender counterparts, while beams were reconfigured for enhanced stability and rhythm. The resulting structure, meticulously assembled using mortise and tendon joints, epitomizes the sophistication of Huizhou carpentry.
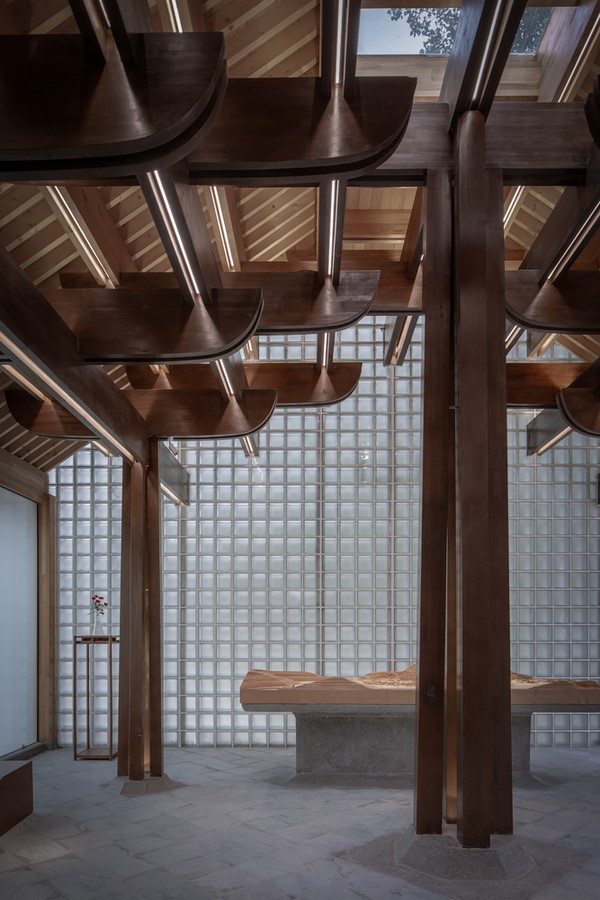
The Essence of Chinese Architecture
In contrast to Western architectural principles centered around pillar orders, Chinese architecture places emphasis on the holistic interplay of beams and columns. This systemic approach not only defines spatial dynamics but also reflects the cultural ethos of harmony and balance. Within Clan Hall X, the timber structural system serves as the backbone, shaping the spirit and rhythm of the interior space.
Walls as Narrative Elements
Beyond structural considerations, the walls of Clan Hall X serve as canvases for storytelling. Incorporating traditional motifs such as bamboo and the iconic “Matou wall,” architects imbued the space with cultural symbolism. Through innovative techniques like translucent glass projections and modern glass brick interfaces, they bridged the divide between tradition and modernity, inviting dialogue between past and present.
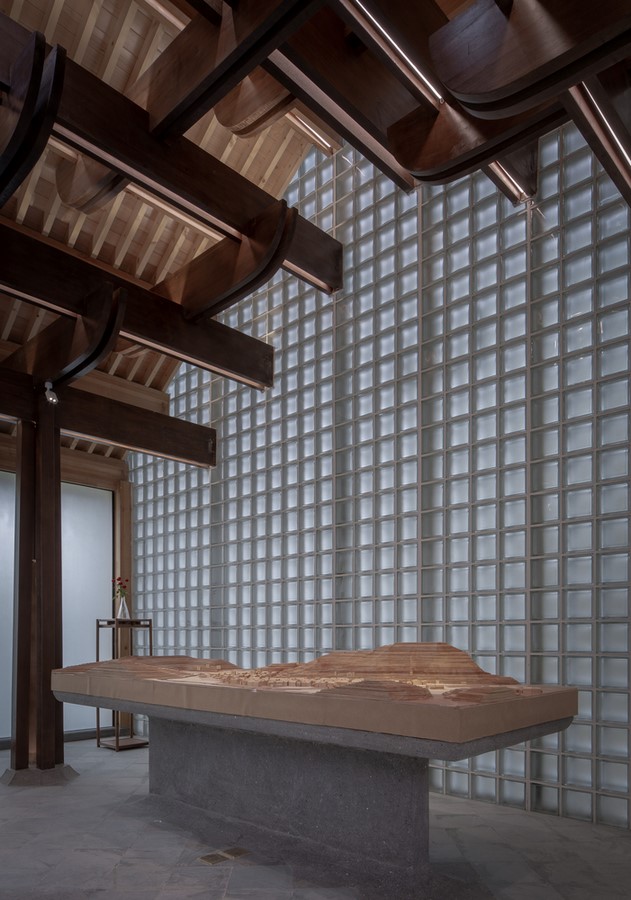
Sustainability and Artistry
Critics may question the utilization of natural resources like the jujube tree in architectural endeavors. However, Atelier Lai sees it as an extension of the tree’s artistic lifecycle. By integrating elements of nature into the built environment, they not only preserve cultural heritage but also elevate the aesthetic experience. This ethos extends beyond Clan Hall X, guiding the “minimally invasive” renovations across the village.
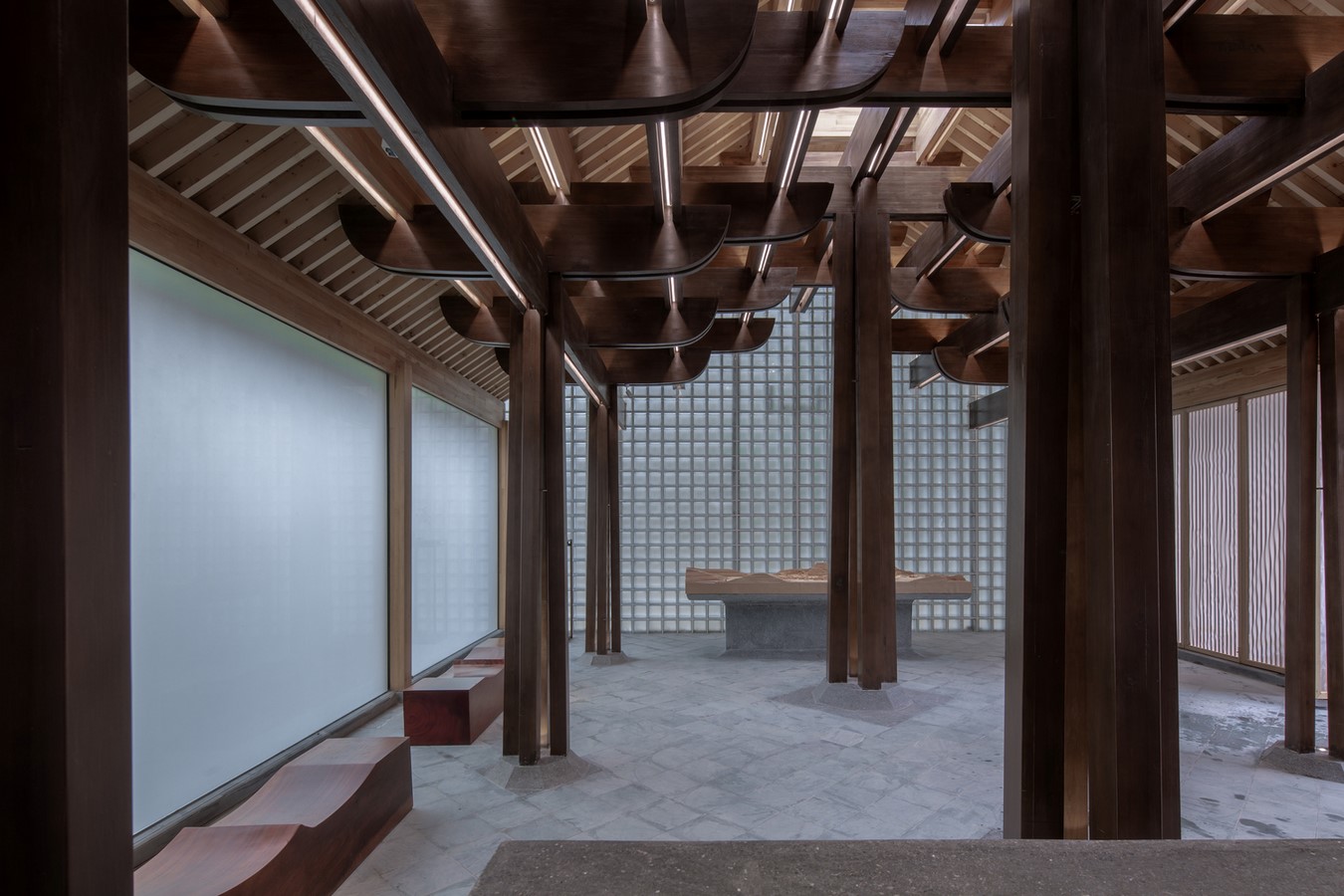
A Vision for the Future
In a world increasingly defined by rapid urbanization and homogenization, projects like Clan Hall X stand as beacons of cultural resilience. By embracing tradition while embracing innovation, Atelier Lai has redefined the narrative of architectural preservation. Through mindful interventions and a deep respect for heritage, they ensure that the village retains its allure, captivating visitors with its timeless beauty.

