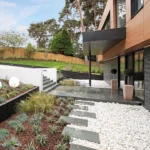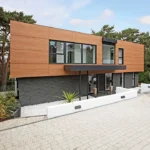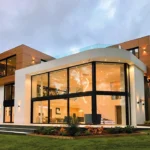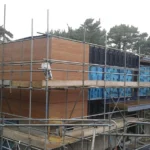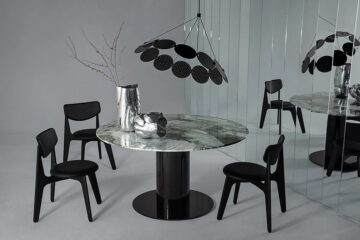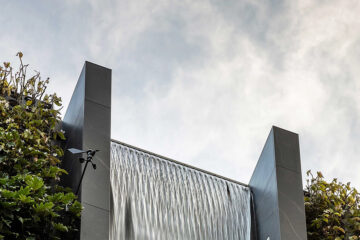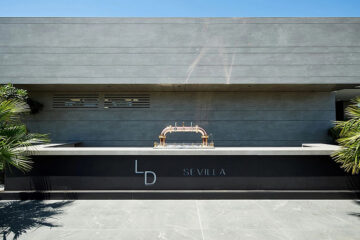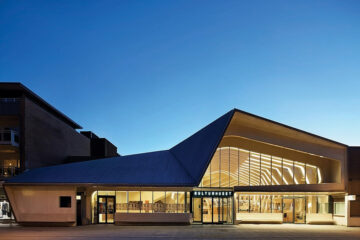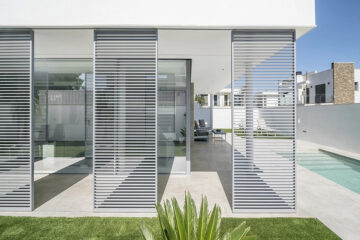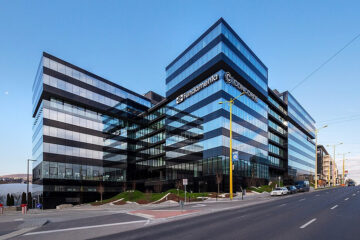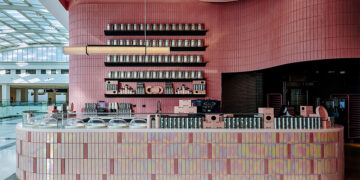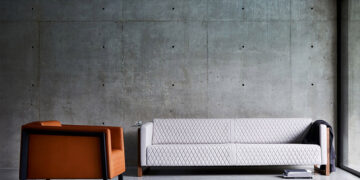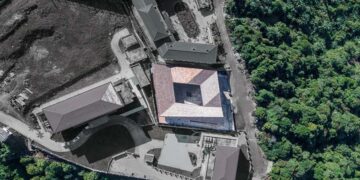Modern Luxury Residence with Coverlam Facade
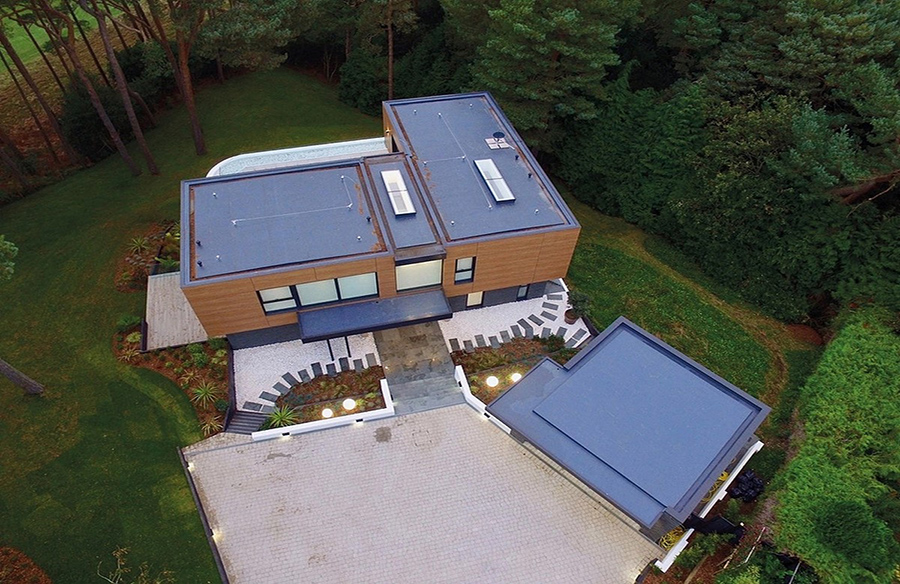
This article highlights the use of Coverlam in a Wood finish from Grespania for the facade of a modern luxury residence located in Poole, United Kingdom, designed by David James Architects.
Project Overview
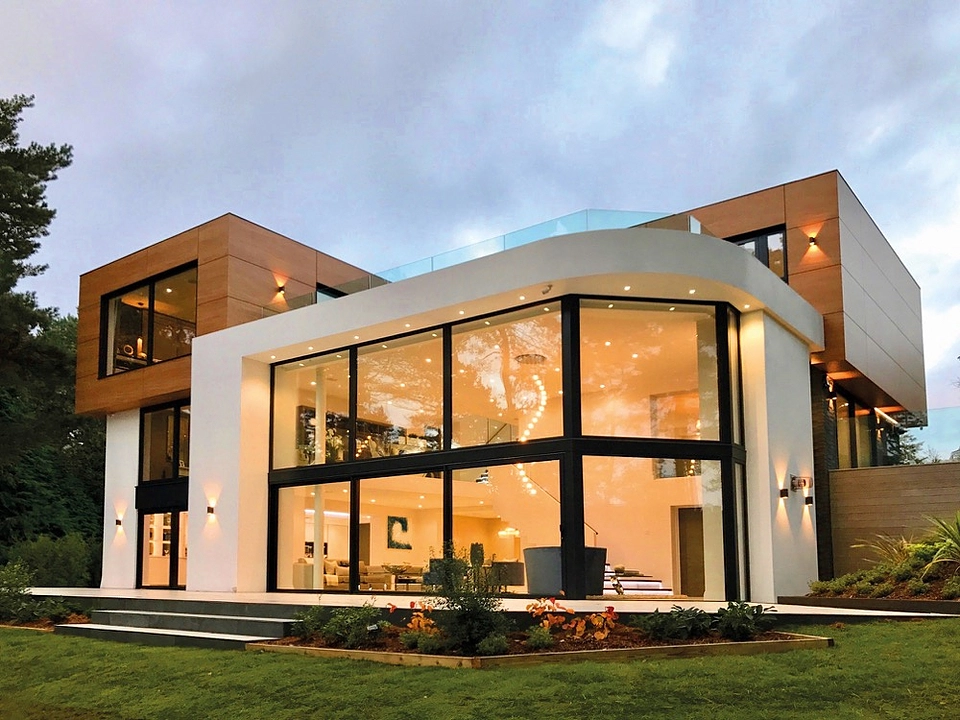
The single-family home boasts a contemporary design set in serene surroundings. The standout feature is the third-floor floating prism, entirely clad in Coverlam porcelain tiles, each measuring 1000x3000mm in size. The architects prioritized a material with a natural finish that seamlessly integrates with the environment, maintaining a color palette of whites and blacks with wood elements as the focal point.
Ventilated Facade Installation
A notable aspect of this project is the meticulous installation of the ventilated facade. The joints between the Coverlam pieces are emphasized, with the entire cube’s surface initially colored black to accentuate these joints. The joint width, nearly double the standard 5mm, creates a striking contrast between the large wood-look porcelain panels and other black-detailed elements like door and window frames and the main facade.
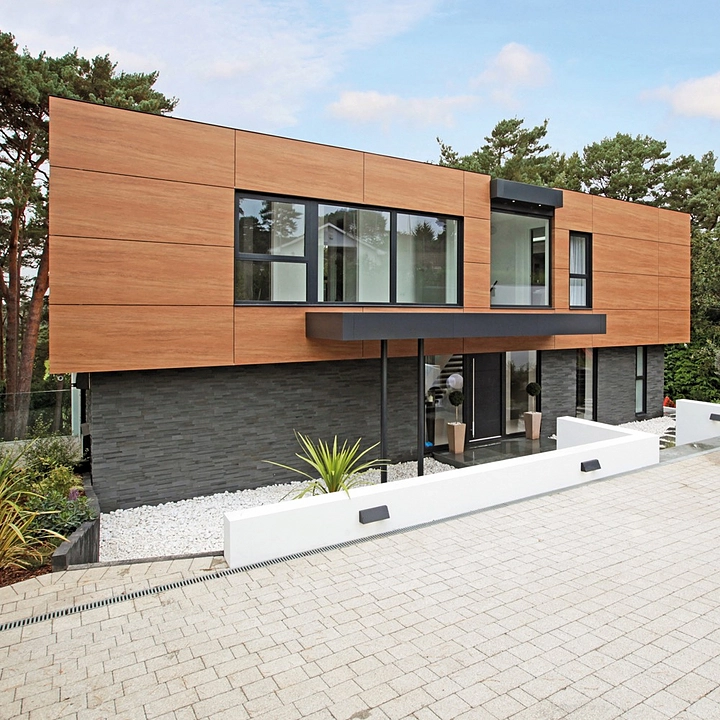
Accolades and Recognition
The design has received accolades such as being shortlisted at the International Design & Architecture Awards 2018. It was also Highly Commended as a Single Unit Development of the Year by Premier Guarantee Awards 2017, recognizing its excellence and innovation in construction and design.
Application in Construction
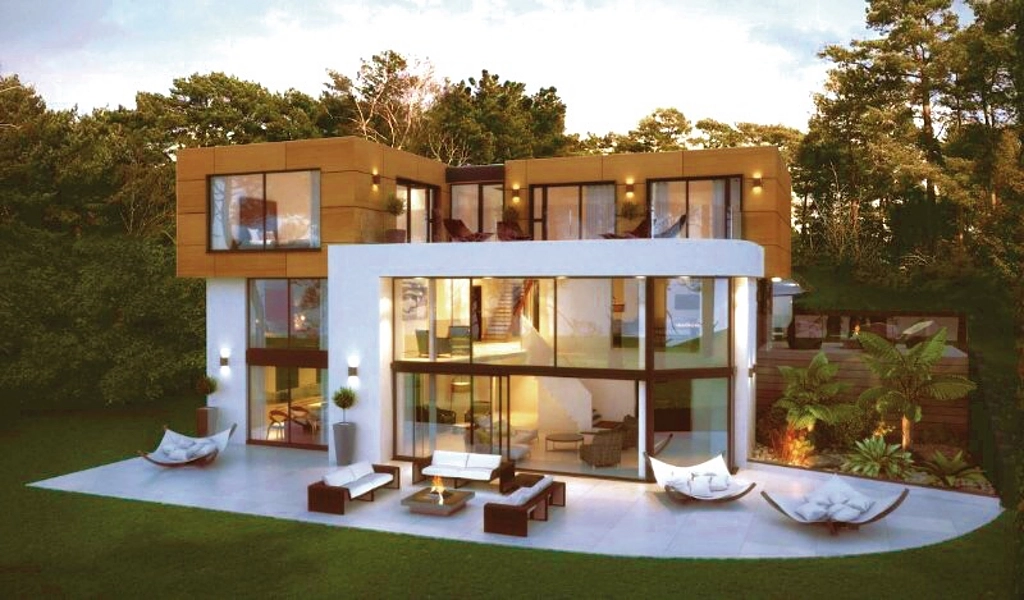
Coverlam by Grespania finds its application primarily in facades, offering versatility and aesthetic appeal. Its large format slabs, plates, and panels provide anti-corrosion properties, ensuring durability and longevity in various architectural projects.

